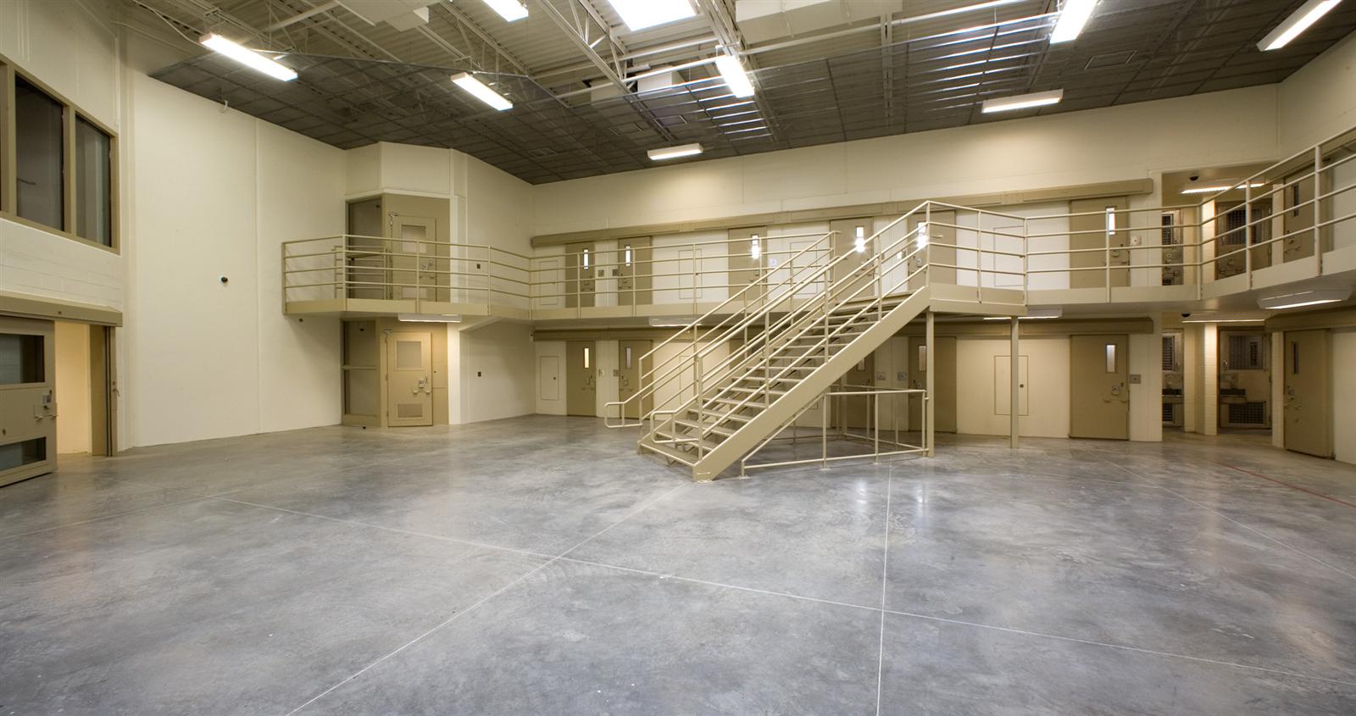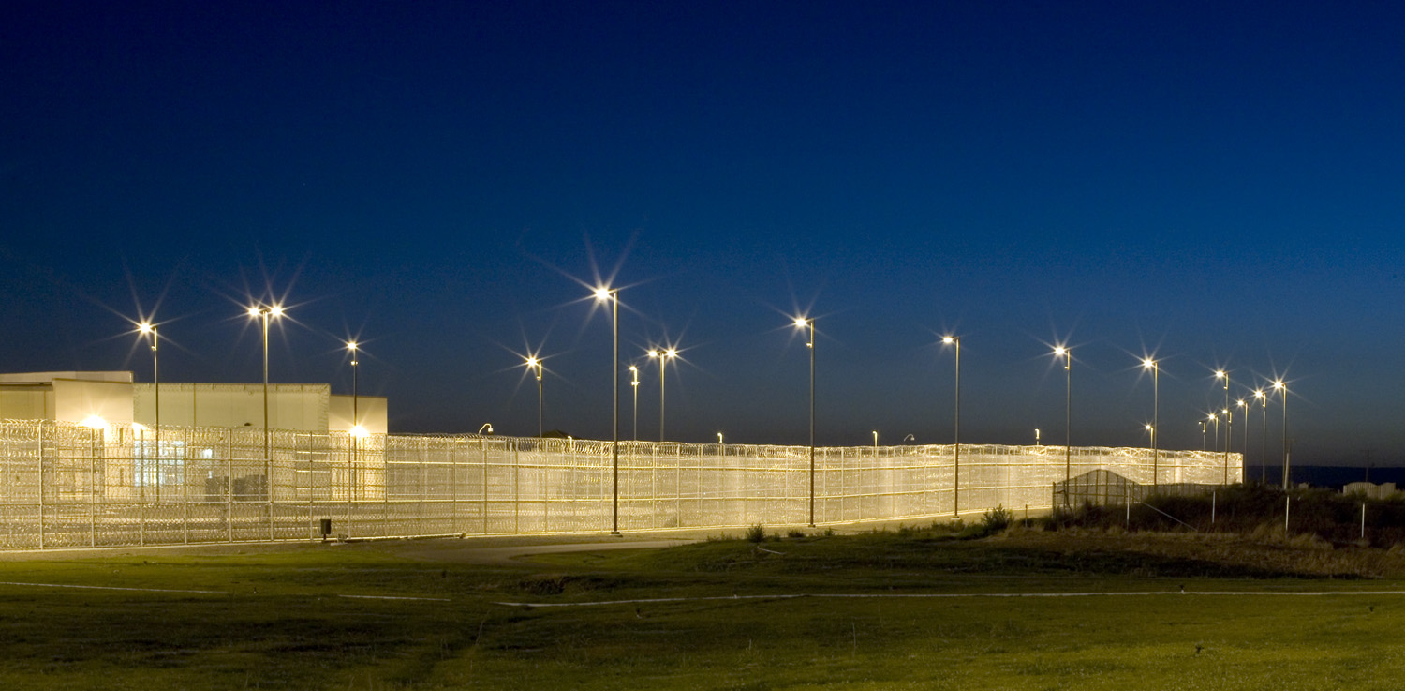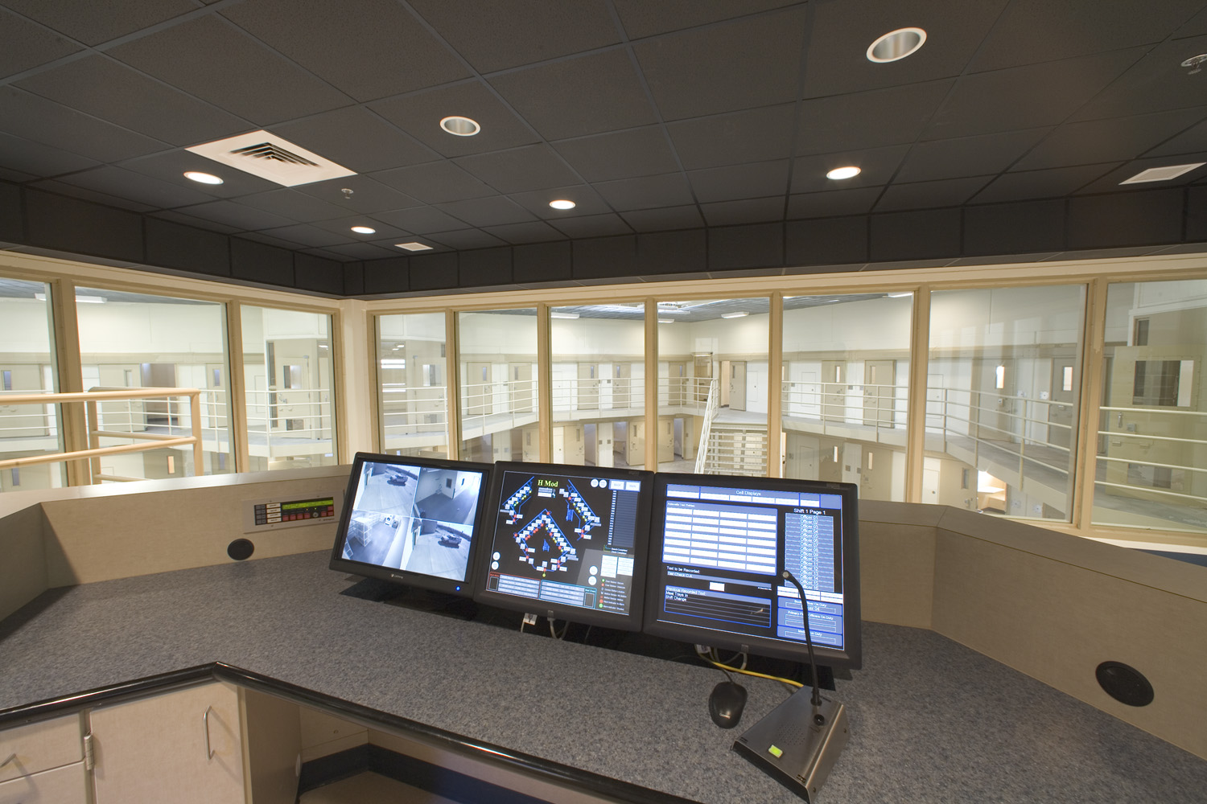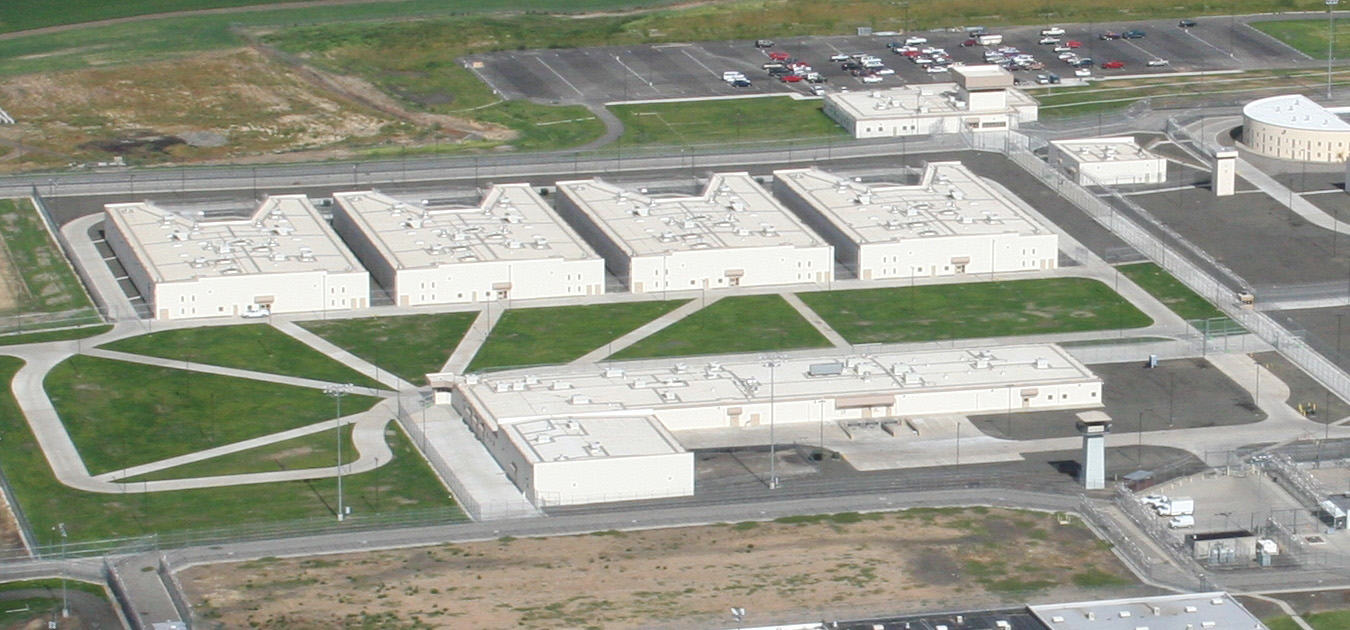Washington State Penitentiary
Walla Walla, WA - 2007
General Contractor: Turner Construction
Architect: HDR Architecture
Description: The North Close Custody Facility Expansion added 270,000 sq ft facility for the Washington State Department of Corrections. The addition consisted of a group of buildings in a “compact campus” style arrangement with related site development and utilities. The expansion provided 768 close custody beds, 100 IMU beds and 98 segregation beds. The buildings included: New Administration Center, Central Control, Housing, Food Service, Recreation, Education, Visitation Center, Medical Unit and Miscellaneous Support Facilities. The short turn around on the design and construction of the facility required a design-build team approach. The Washington Department of Corrections worked closely with the HDR/Turner team designers and contractors so that design, estimating, permitting and construction could flow seamlessly with planning, procurement, estimating, financing, and project controls to help meet the aggressive schedule and LEED Certification requirements.
Project Size: 270,000 sf
Total Cost: $130M
*images courtesy of HDR Inc.





