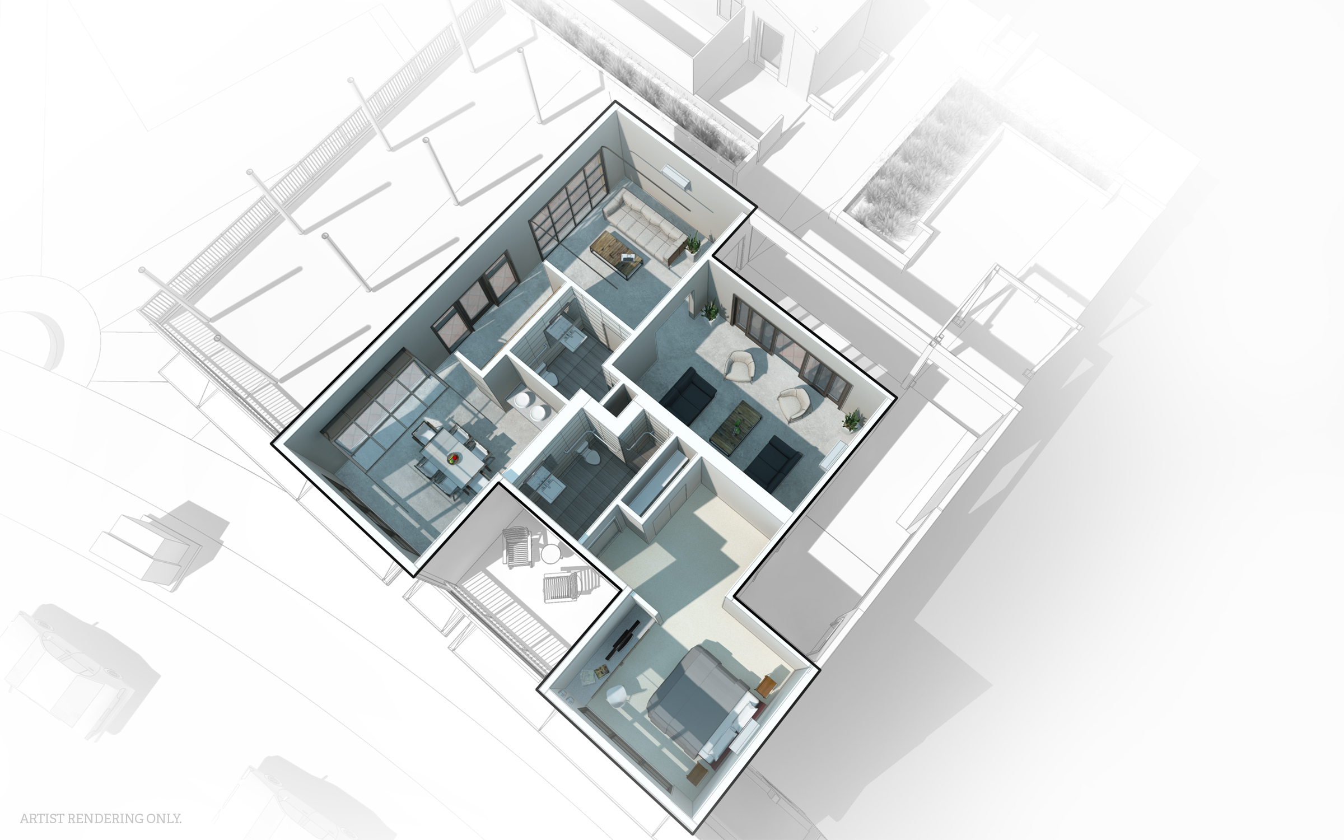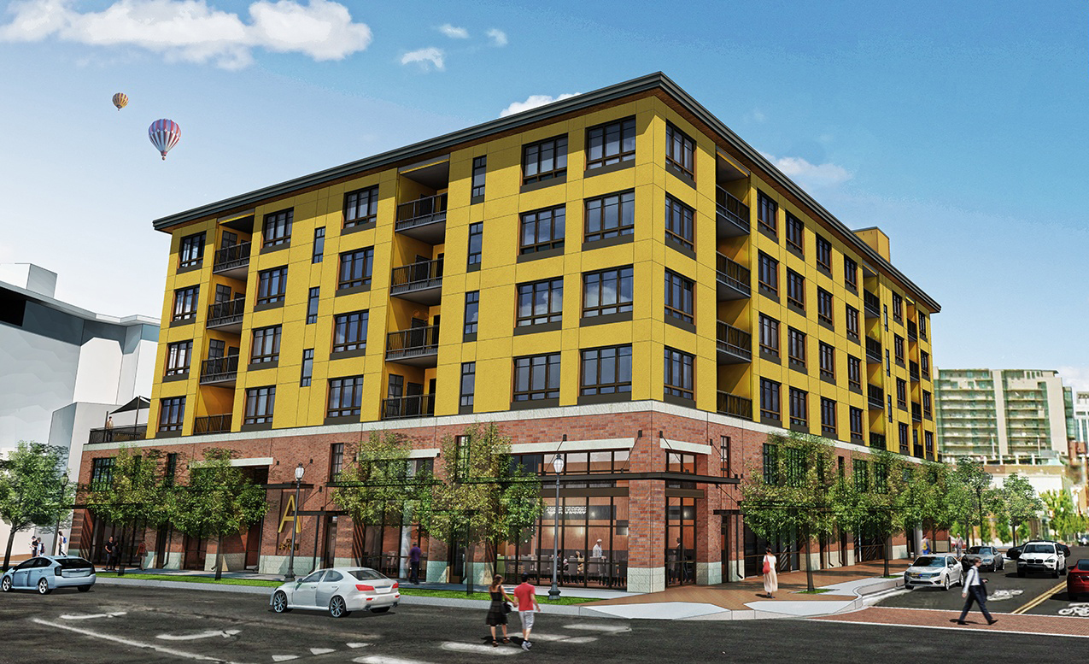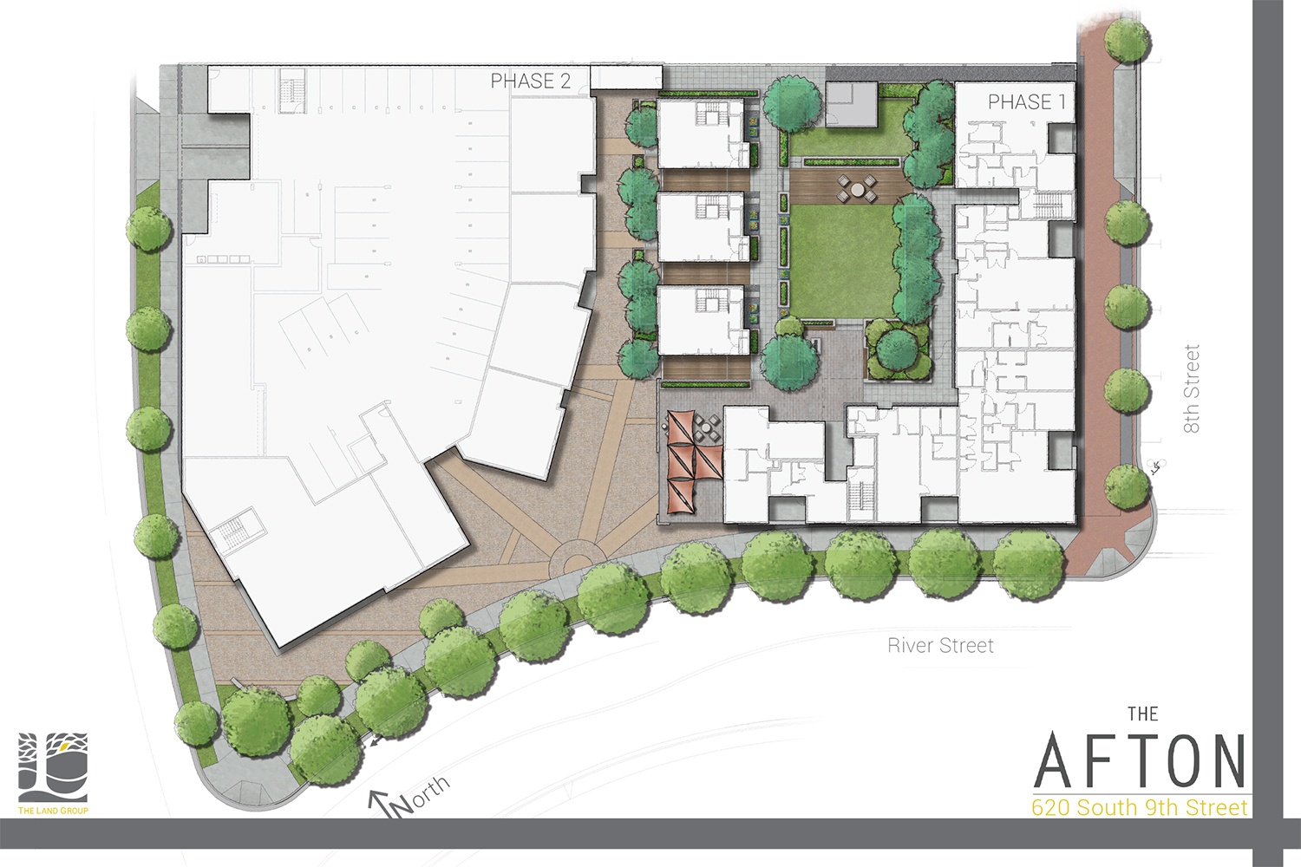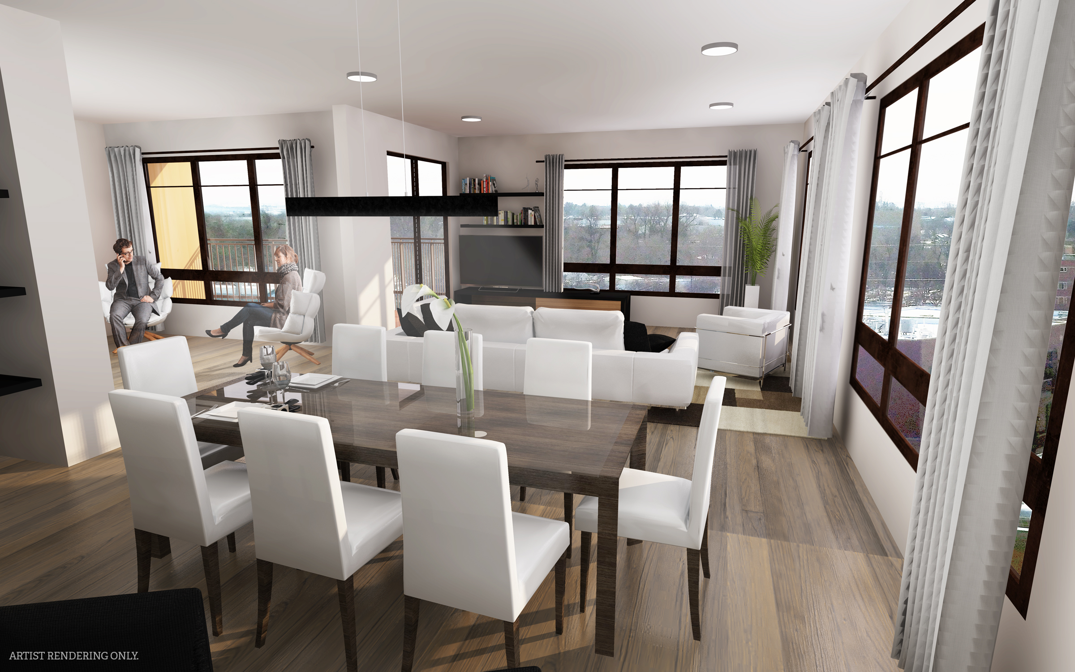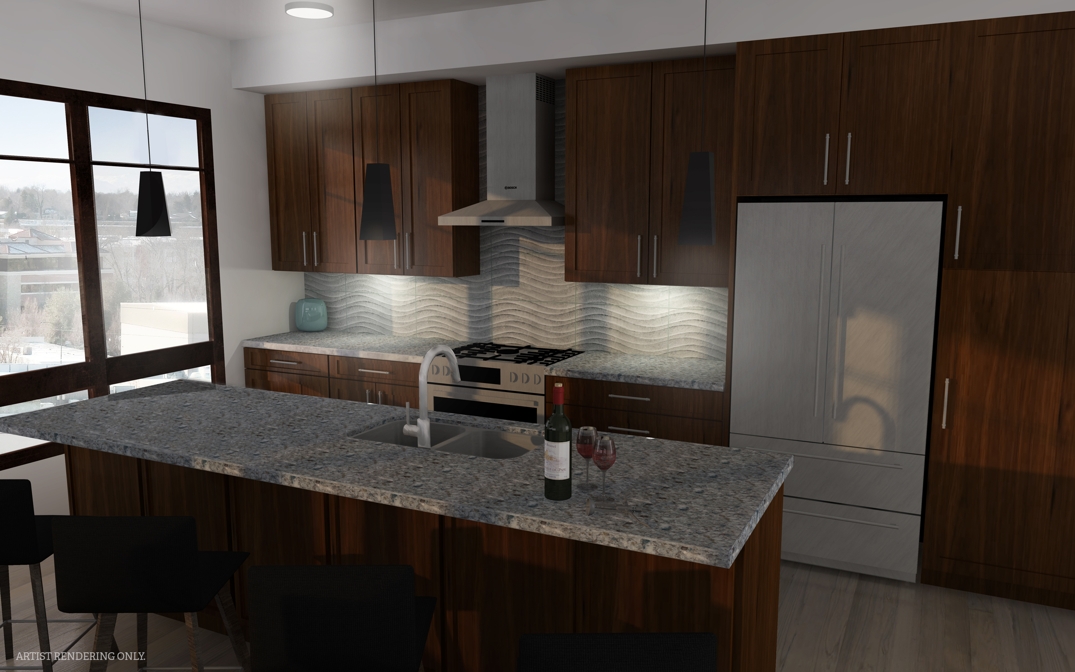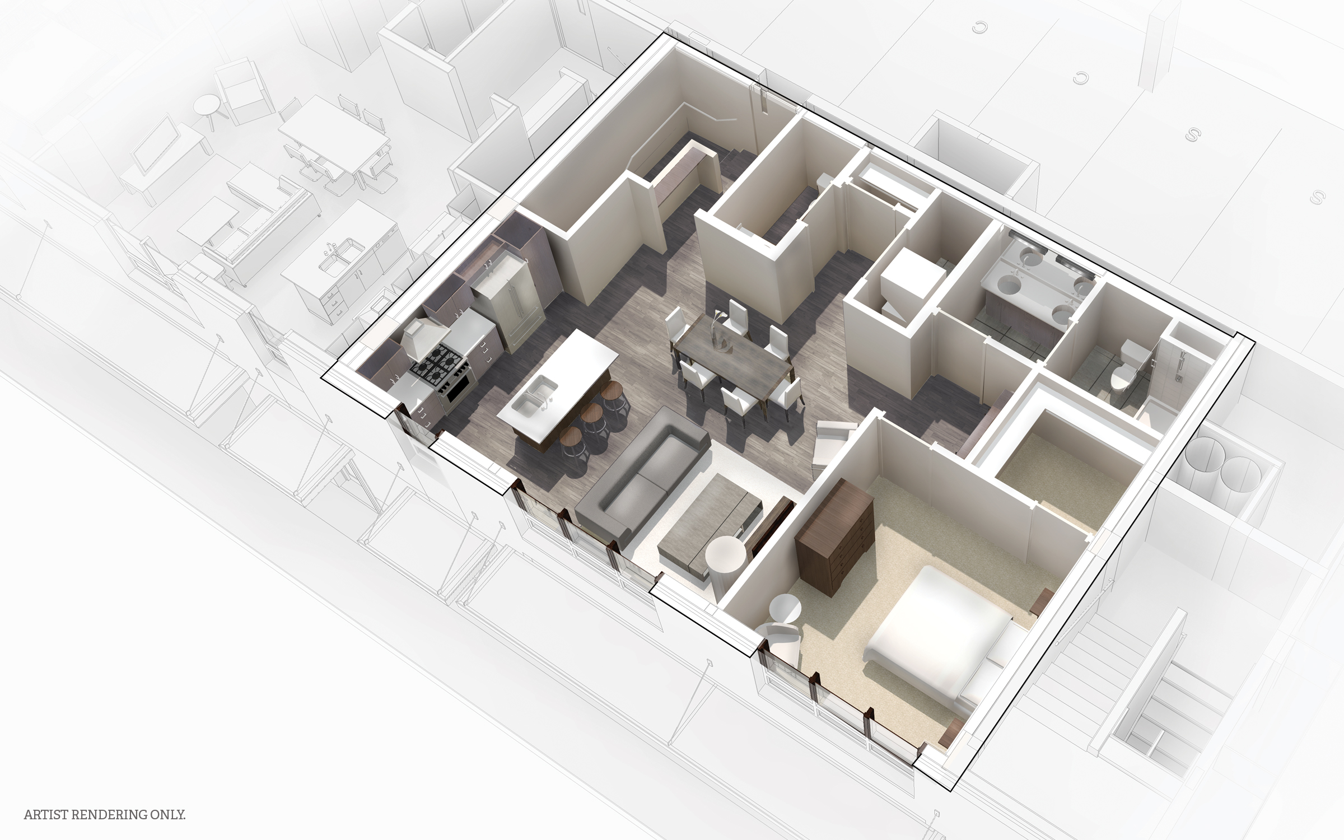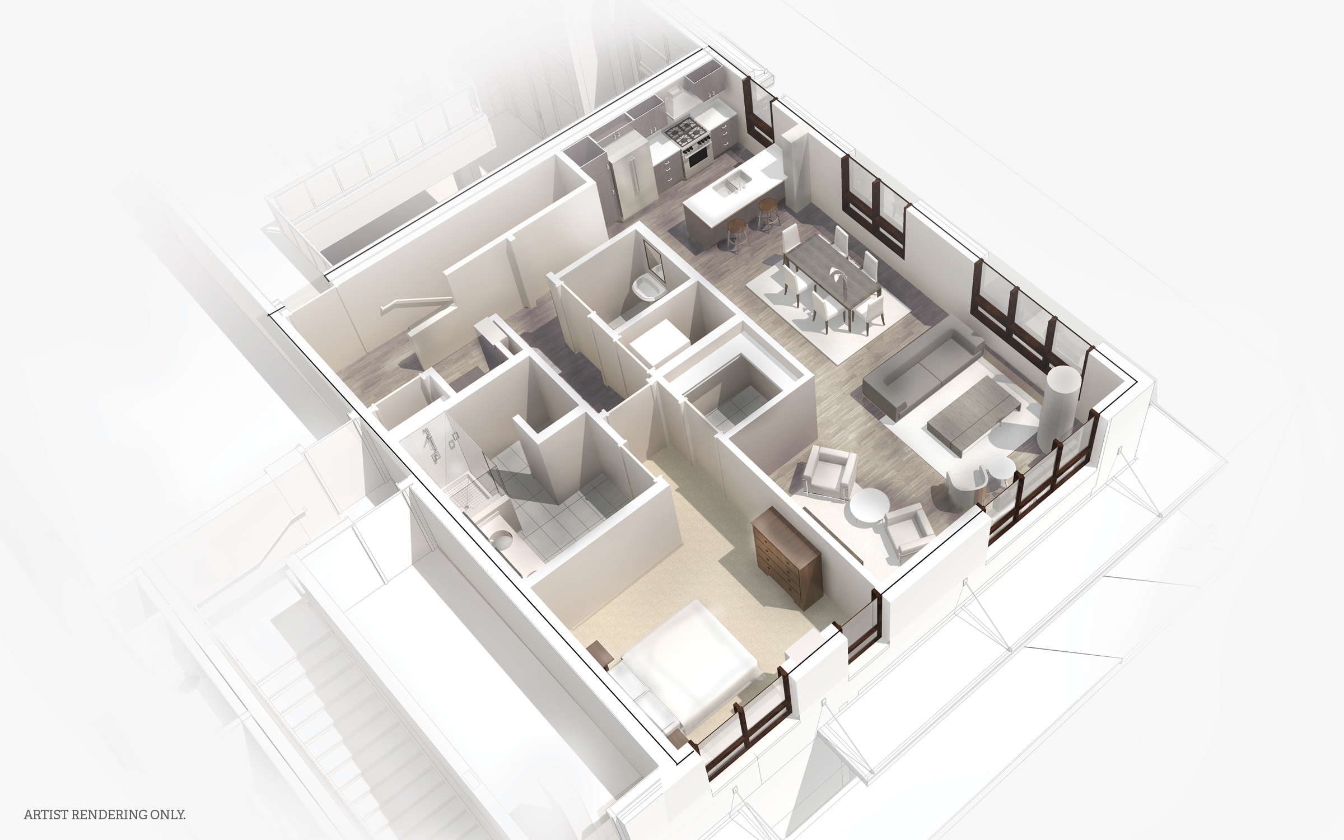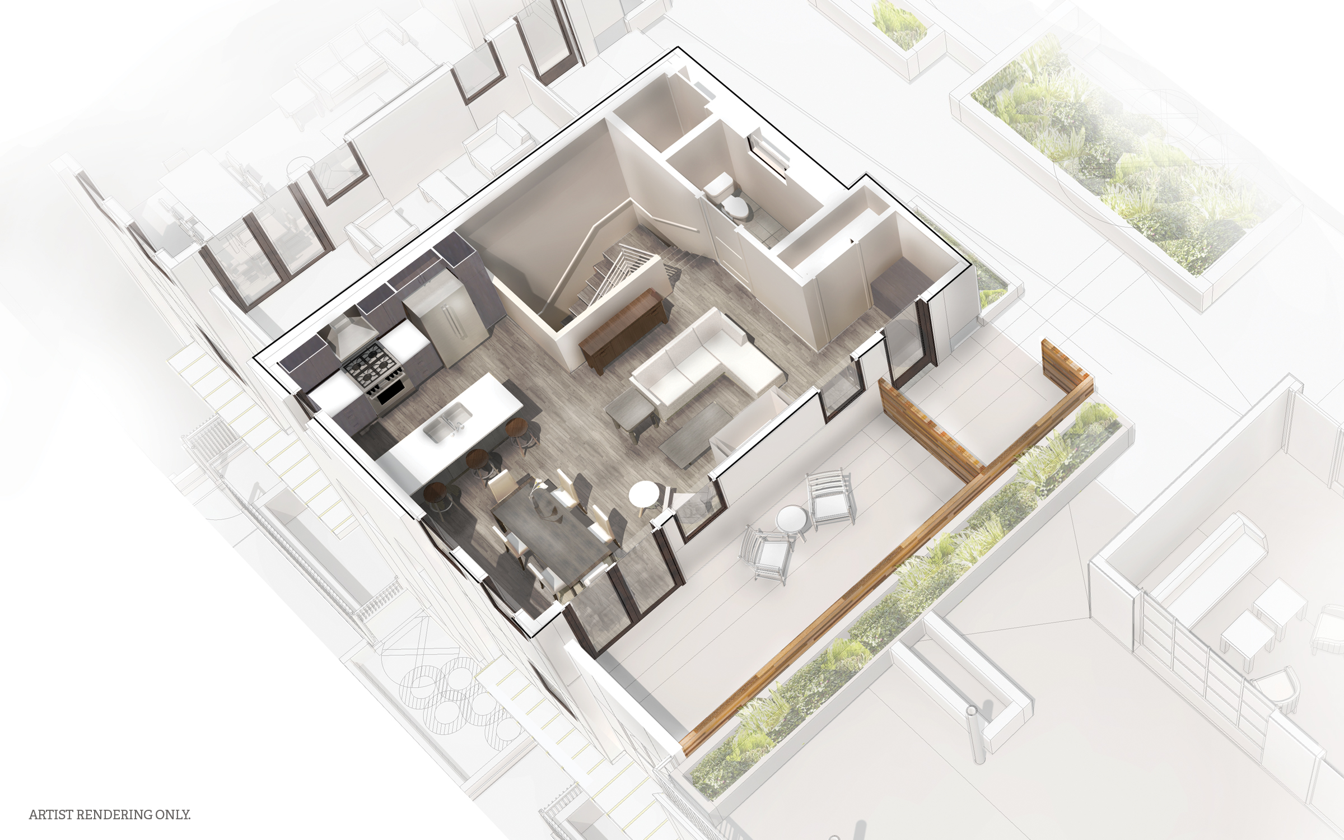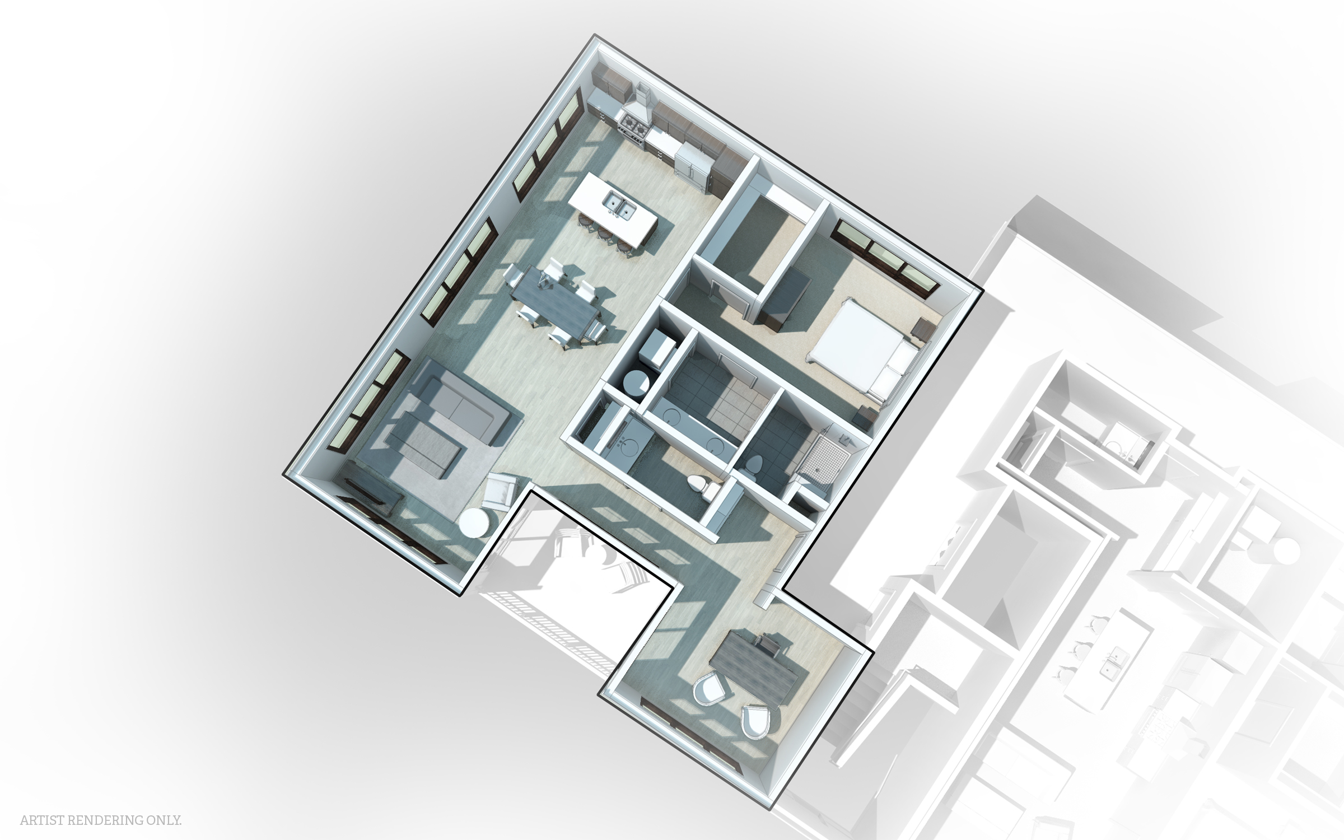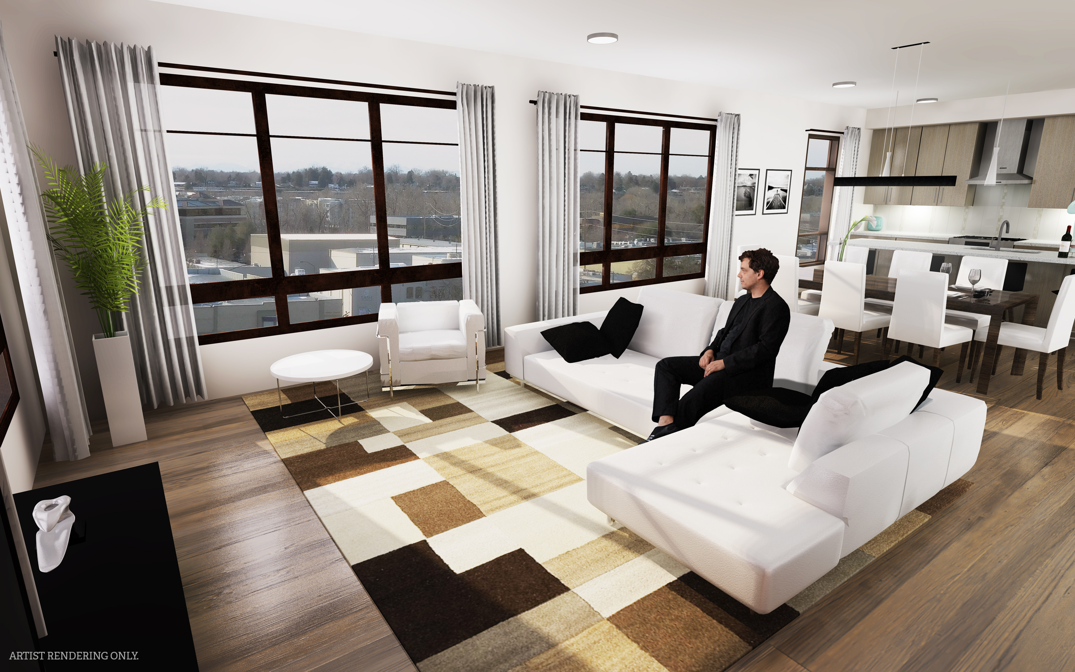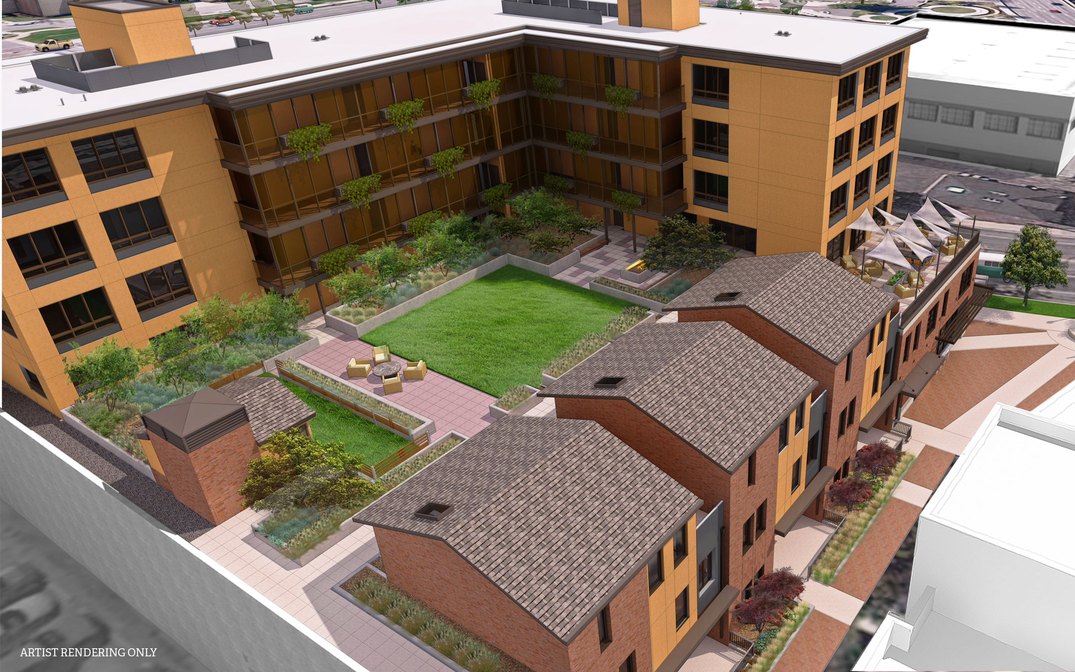The Afton
Boise, idaho
Scheduled to complete spring 2017
Architect: GGLO Design & CTA Architects
General Contractor: Andersen Construction
Description: Currently under construction, The Afton is a condominium complex that directly supports the City of Boise’s initiative to create 1,000 units of downtown housing within the next decade. Revitalizing a former warehouse lot spanning River Street between 8th and 9th Streets, The Afton’s location is ideally placed near the BoDo district, the Boise River Greenbelt, multiple theaters, Zoo Boise, Boise Art Museum, and several parks.
With an estimated completion of March 2017, Phase 1 includes 80,000 sq. ft. spanning six stories, and includes 28 condos and 4,000 sq. ft. of retail space. The first and second floors offer dedicated parking with one of Boise's first electric vehicle (EV) charging stations. Amenities include a 10,000 sq. ft. third floor patio with a dog run, barbecue area, and storage units for every tenant, bike parking, and a pet bathing station. Phase 2 includes 30 additional units and 100,000 sq. ft. of space.
The A fton’s amazing 3rd level features an owner clubhouse that includes a TV lounge, indoor/outdoor sitting area, boardroom, dining room, prep kitchen and bathroom. Adjacent to the clubhouse is a covered BBQ deck with farm table style seating. The 3rd level also offers a large roof top garden that includes an outdoor fireplace, multiple seating areas, a 1,500 square foot lawn and a pet walking and potty area. You'll also find a “hotel-style” suite available to visitors of A fton residents among the unique 3rd level amenities.
Total Project Cost: $60 Million
Project Size: 80,000 sf
*images and video courtesy of GGLO & CTA Architects
