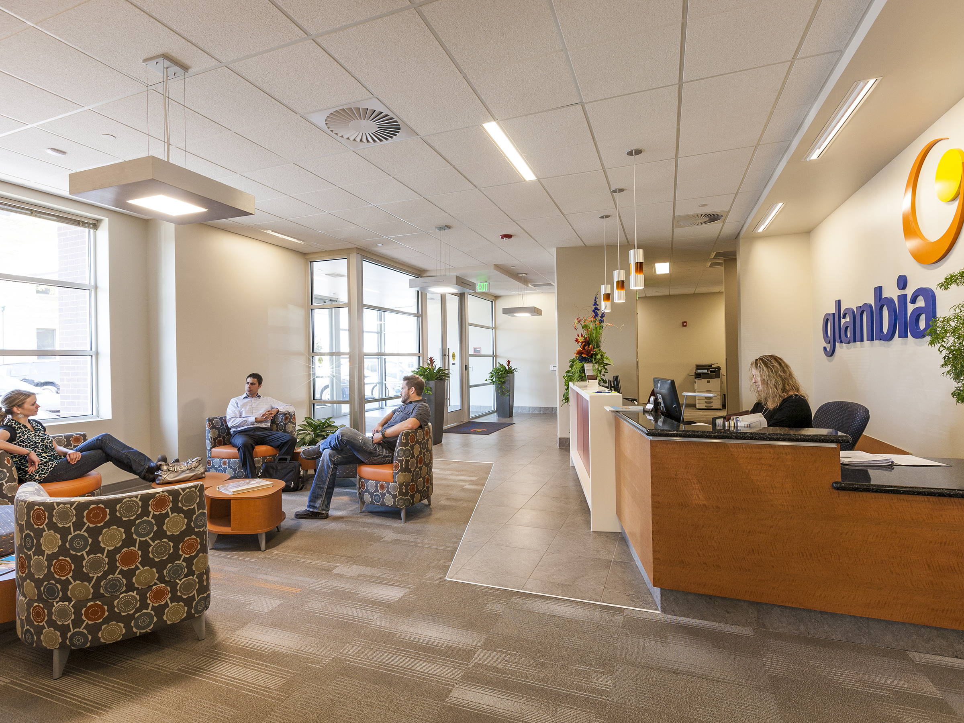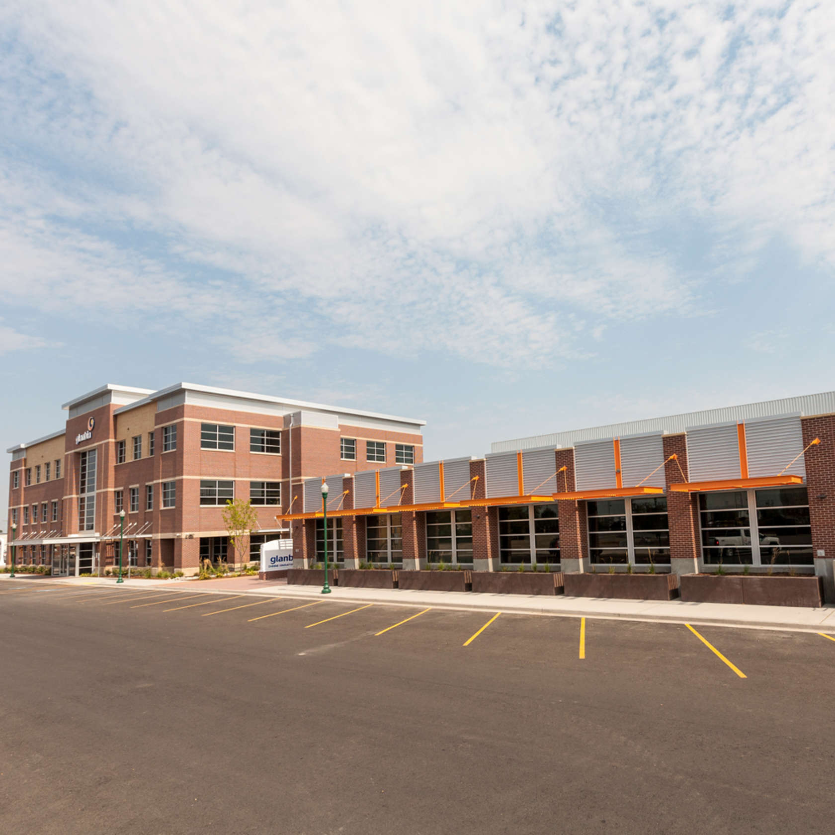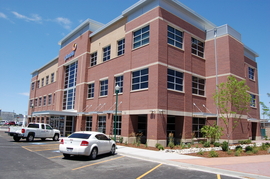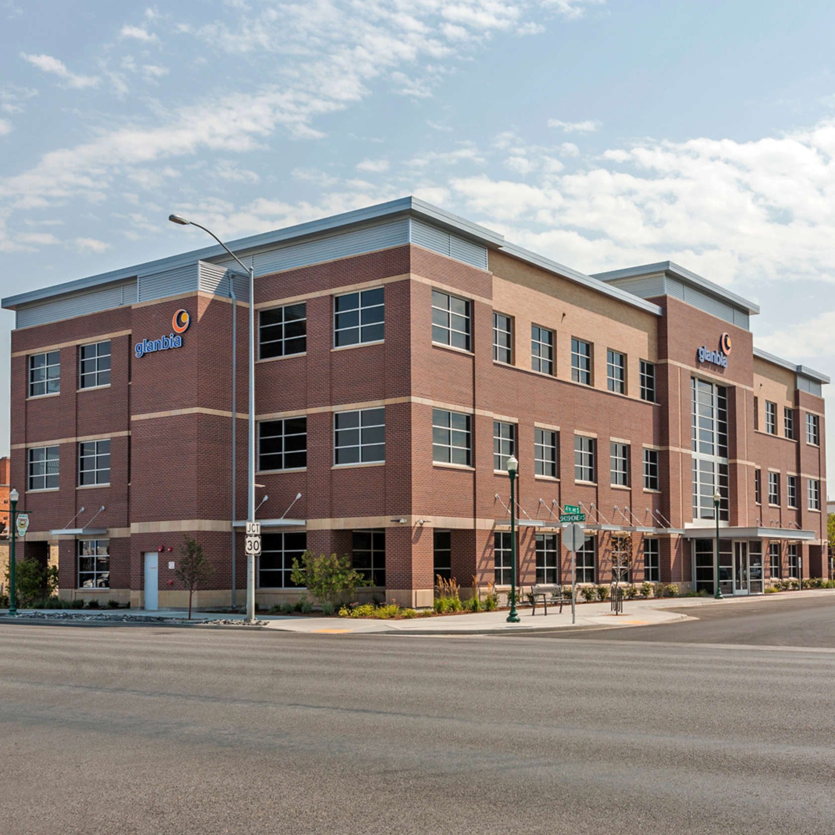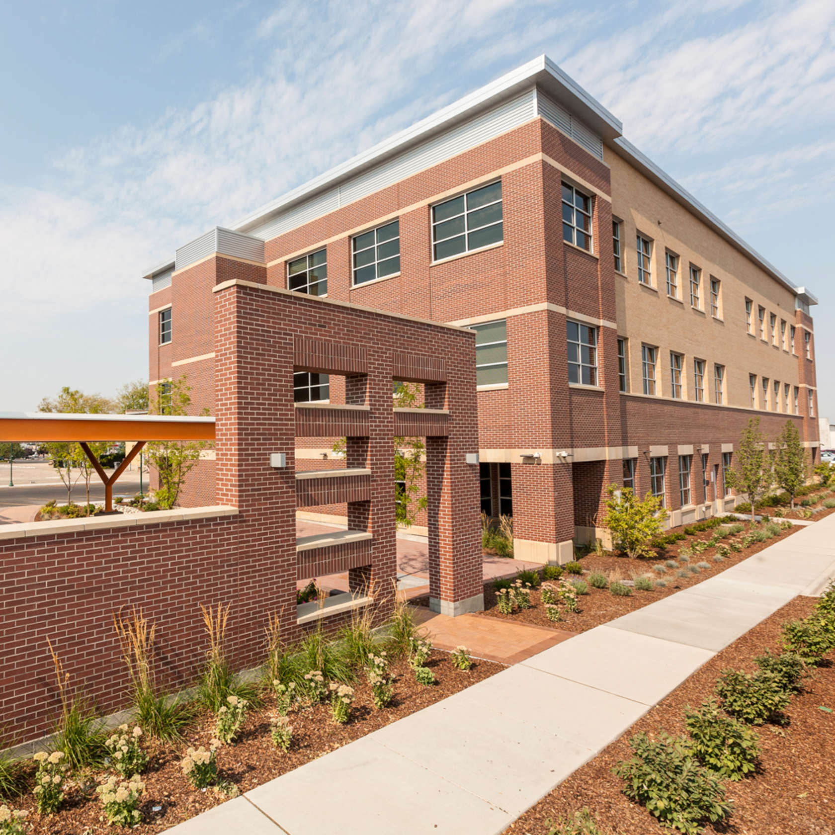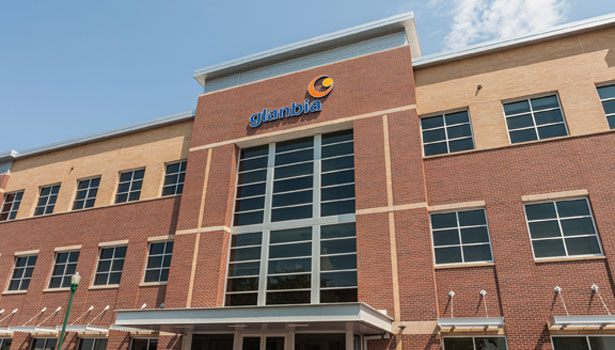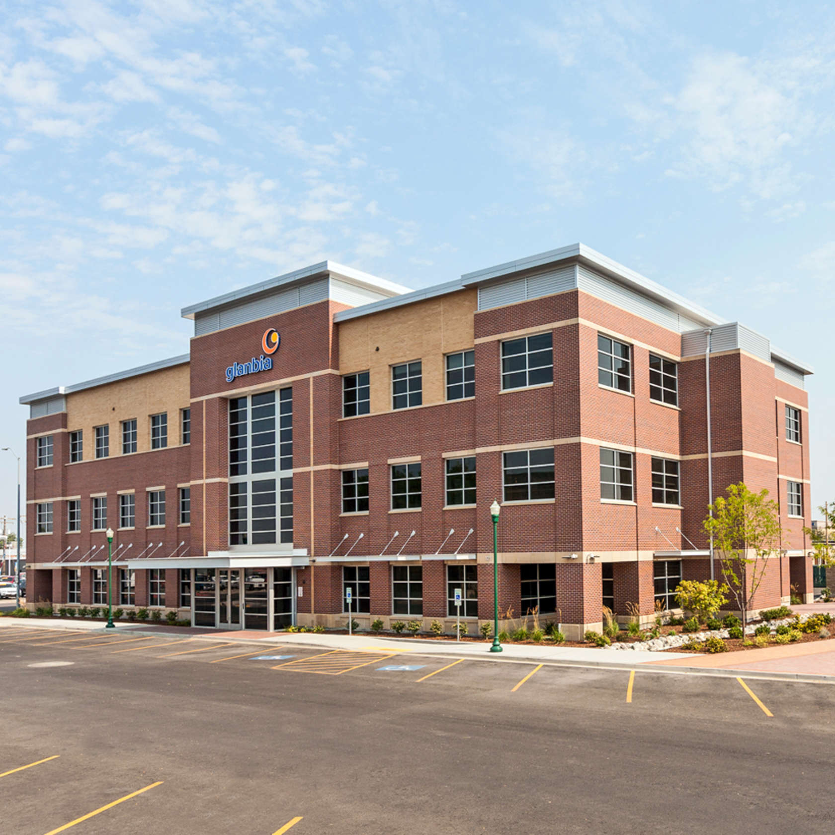Glanbia Corporate Office
Twin Falls, idaho
completed 2014
General Contractor: Layton Construction
Architect: CSHQA - Boise, ID
Description: International dairy producer Glanbia chose Twin Falls, Idaho for its US Headquarters. The company wanted to attract highly skilled talent and to be a good neighbor and leader in the Twin Falls community near one of their largest production facilities. The primary goal was to design an office building that would house all employees in one location and design an innovation center to be a center for research of Glanbia products on the same site.
Lea Electric performed lighting, electrical, security and fire alarm system scopes for the 40,060 sf steel frame structure with a sandstone and brick veneer with metal panel accents. The project was accomplished on a fast track schedule as part of a design-build team with building contractor Engineered Structures, Inc. (ESI), Architect CSHQA, and Tetra-Pak & YMC Mechanical. Lea also performed 3D BIM Modeling of electrical racks & equipment at the adjacent CIC facility.
Awards to Date:
2013 ASID Idaho Chapter Professional Design Awards – Commercial
U.S. Green Building Council (USGBC) - LEED® Certification, 2014
Total Project Cost: $N/A
Project Size: 40,000 sf + 13,000 sf adjacent R&D Food Laboratory Facility
*images courtesy of ESI, Glanbia, & CSHQA
