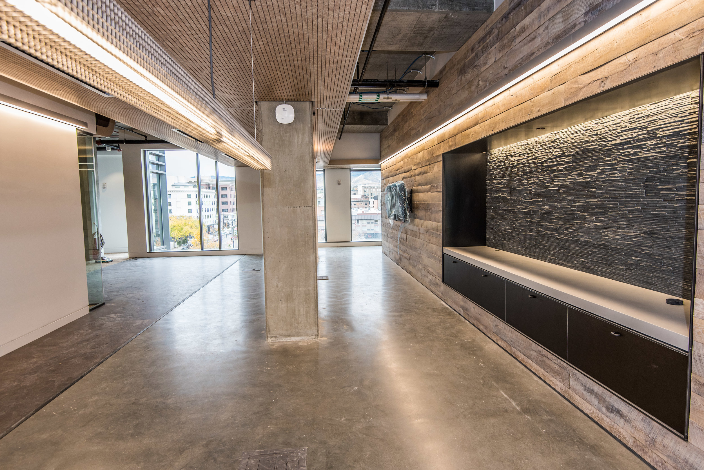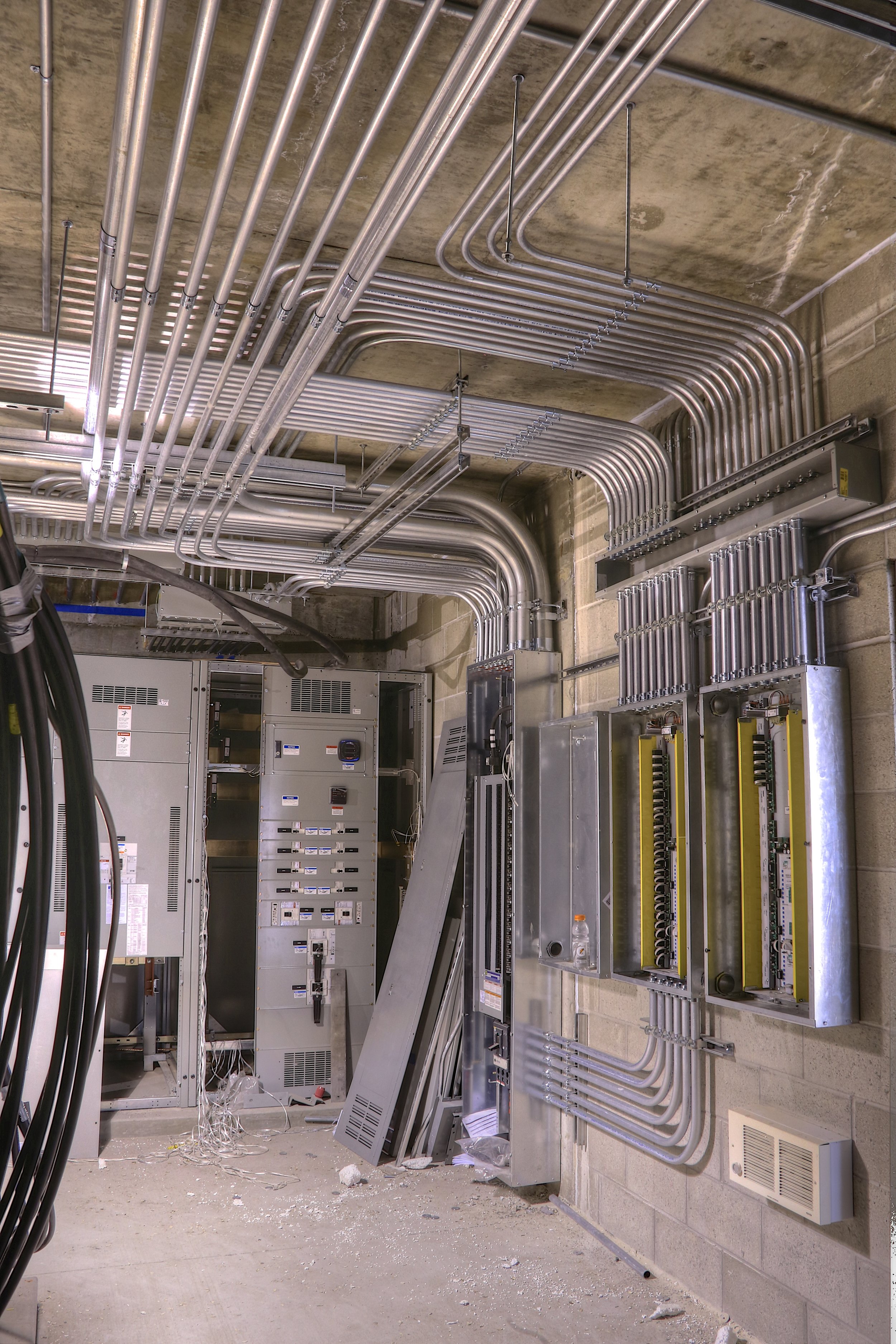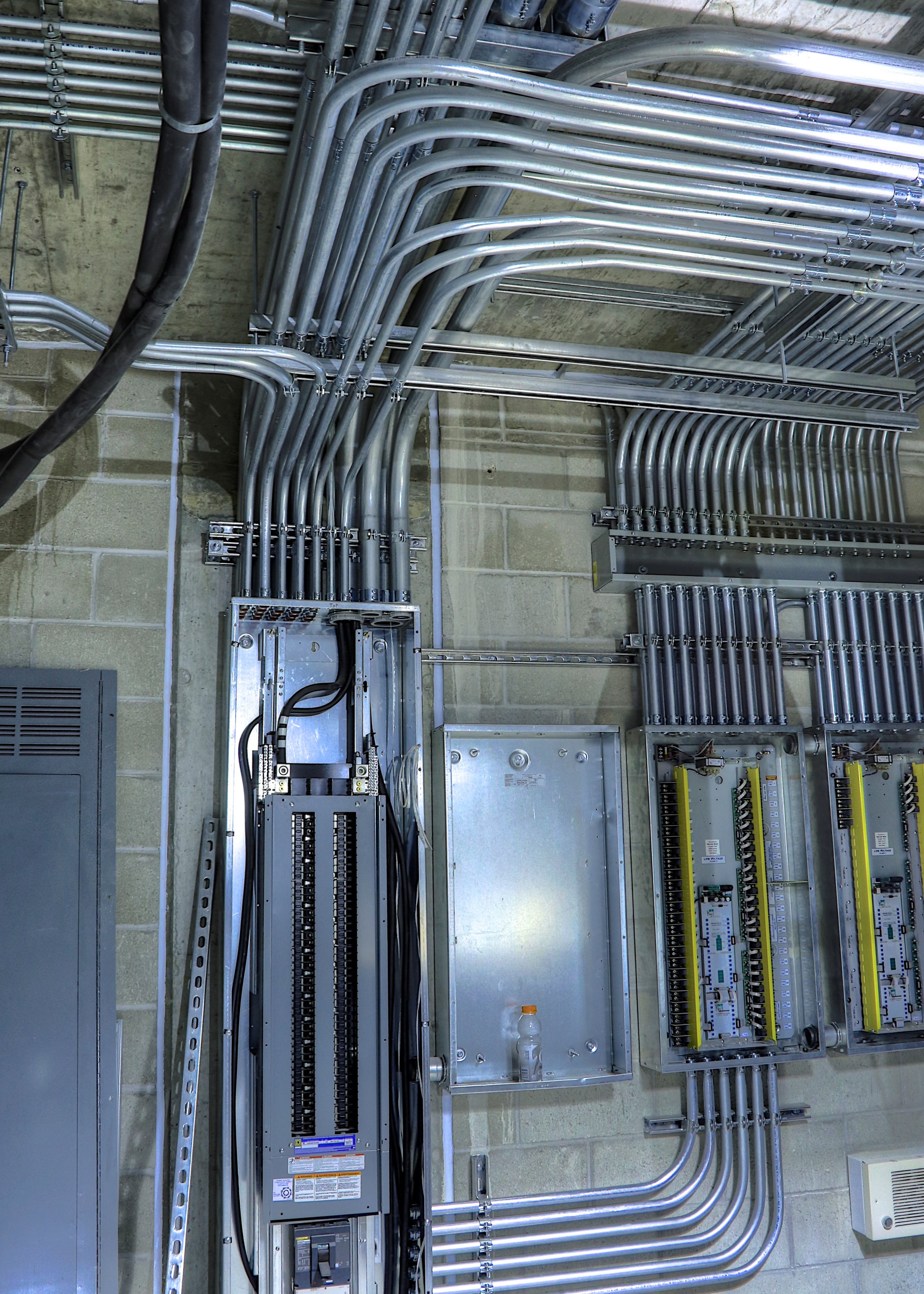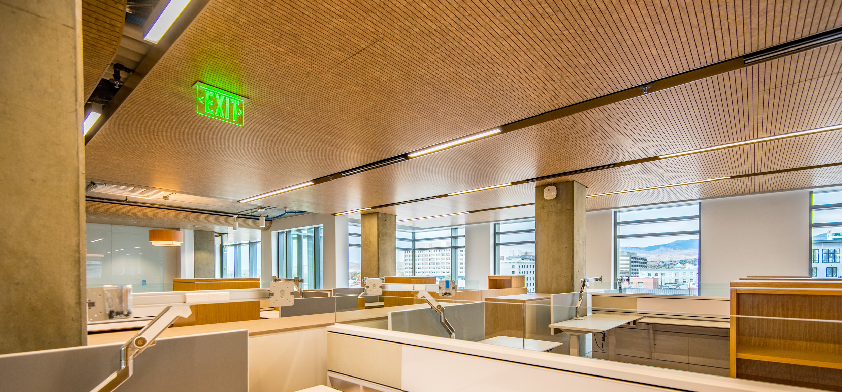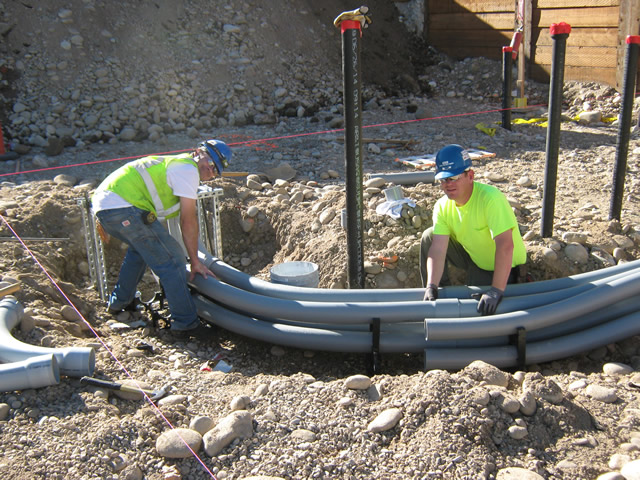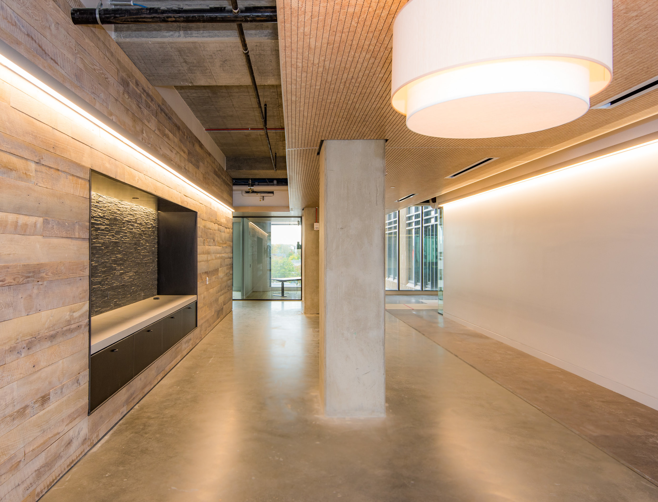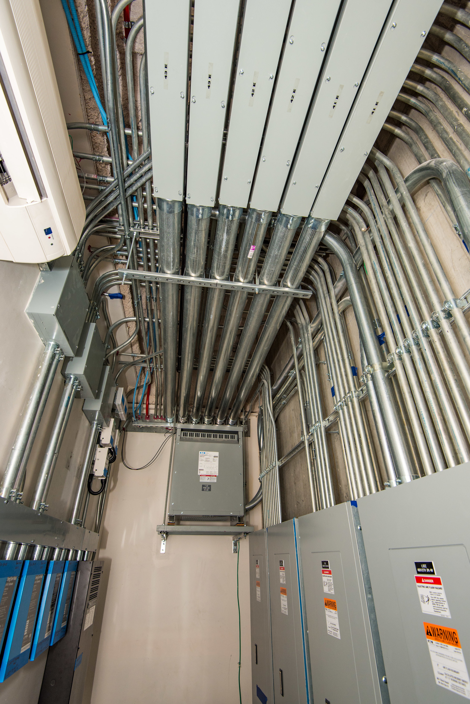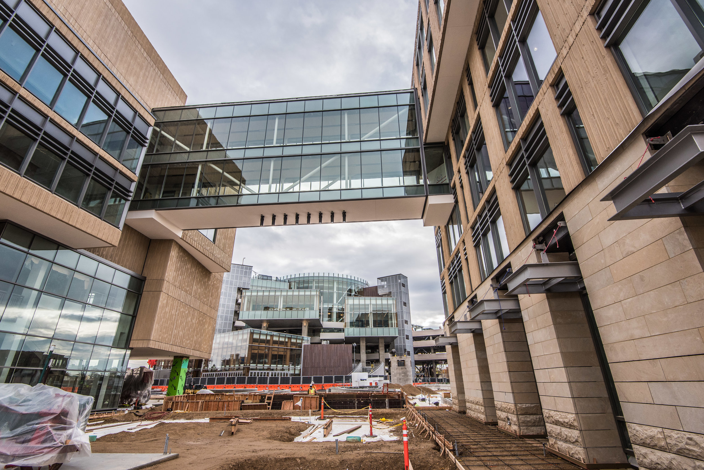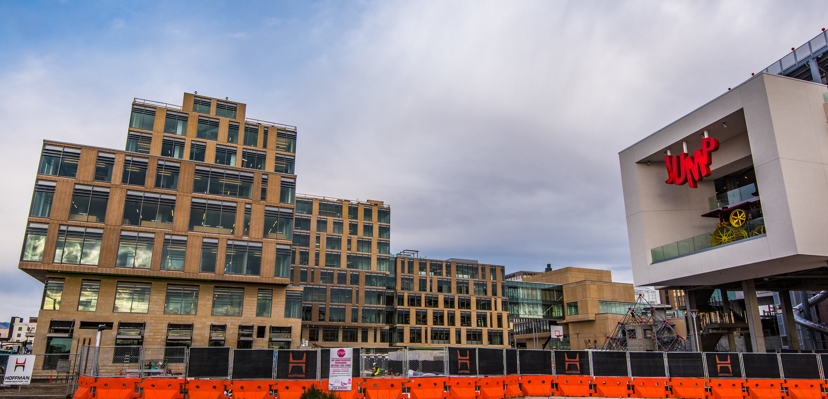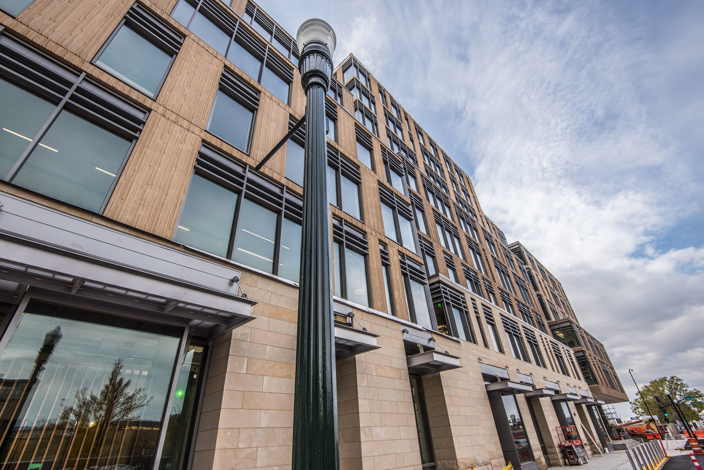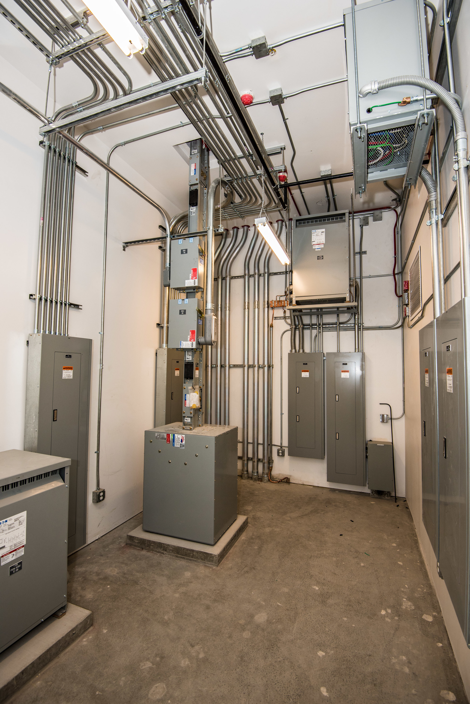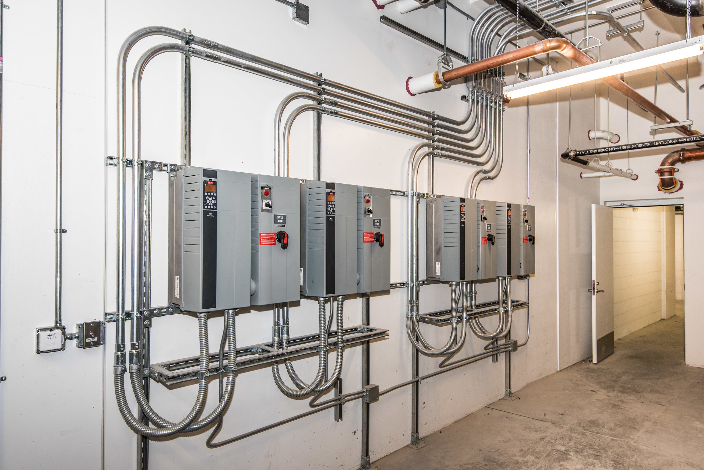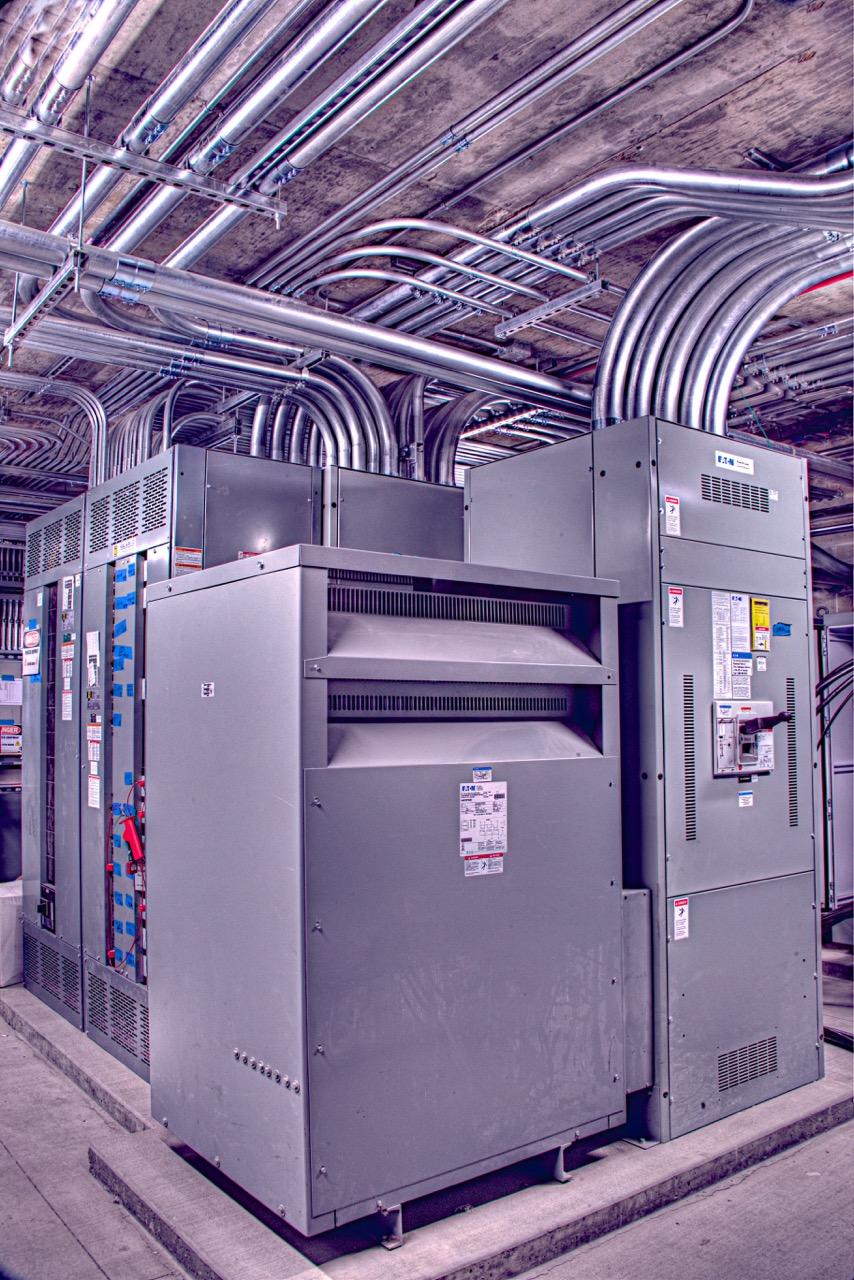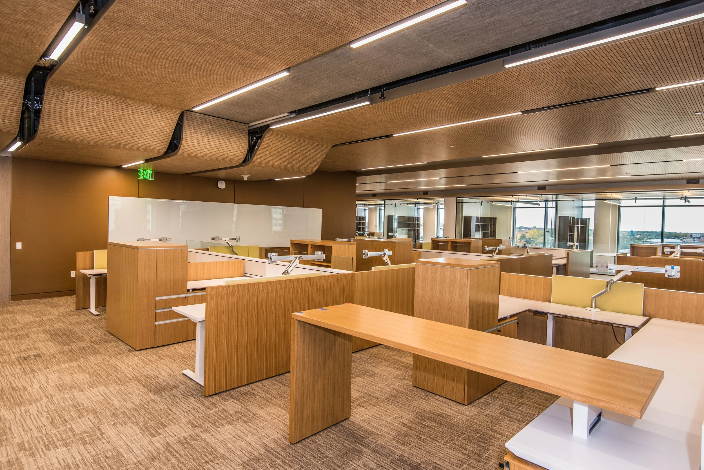Simplot World Headquarters
Boise, idaho
completed 2017
General Contractor: Hoffman Construction
Architect: Adamson & Associates
Description: Simplot's new Headquarters is designed to better meet the company’s needs for a modern, collaborative work environment and consolidates operations and personnel into one central location. The site is co-located with the Simplot Foundation's community experience center called JUMP in Boise, Idaho.
The project consists of a 9-story building and adjacent 5-story annex building connected by a 2-story skybridge. Combined, the buildings contain approximately 325,000 square feet of usable space. Lea Electric’s scope of work included design-assist and 3D BIM modeling for the base building core and shell infrastructure and the interior tenant improvements, below grade parking, site & park amenities adjacent to the building footprint encompassing the Pioneer Pathway that connects to the Boise Greenbelt. Lea installed comprehensive electrical and lighting control systems, data backbone, fire alarm, access control & security systems throughout the project.
Special program elements include a large Auditorium & Conference Center with extensive theatrical lighting, Interactive Customer Experience Center, Employee Cafe, Test Kitchens, inter-connecting open stairs, Wellness Center with Locker/Shower Rooms, and working Greenhouse & laboratory facilities. Additionally, the project includes space for future restaurant & retail tenants.
Total Project Cost: $100+ Million
Project Size: 325,000 sf
*images courtesy of Adamson & Associates, JUMP, McAlvain Group & Michael McCullough
