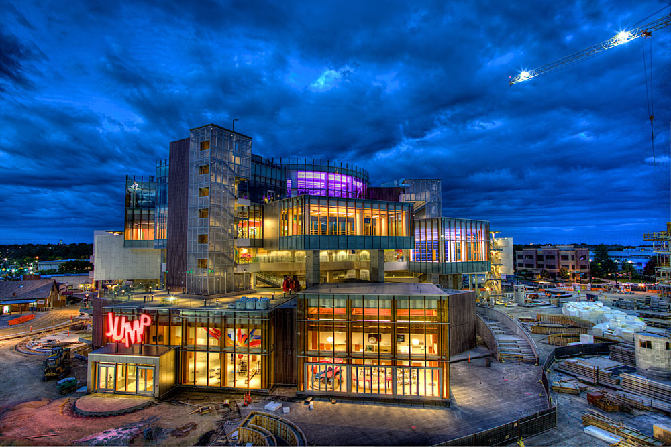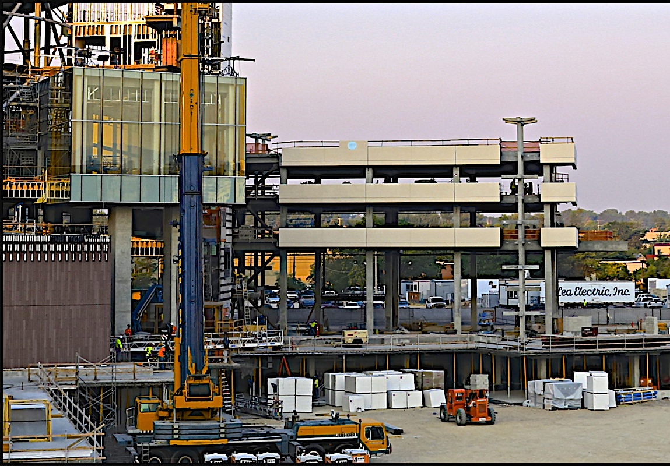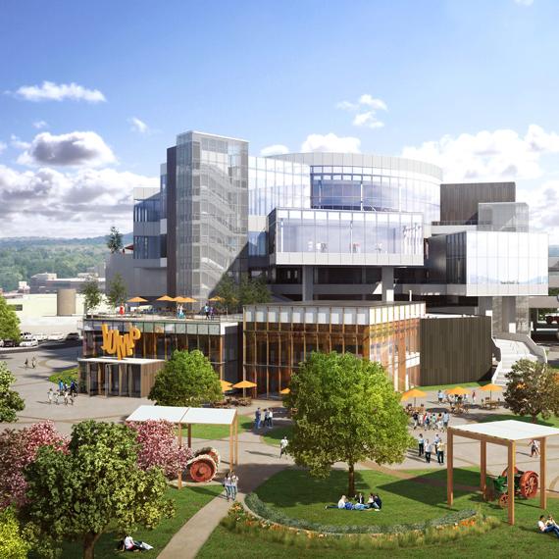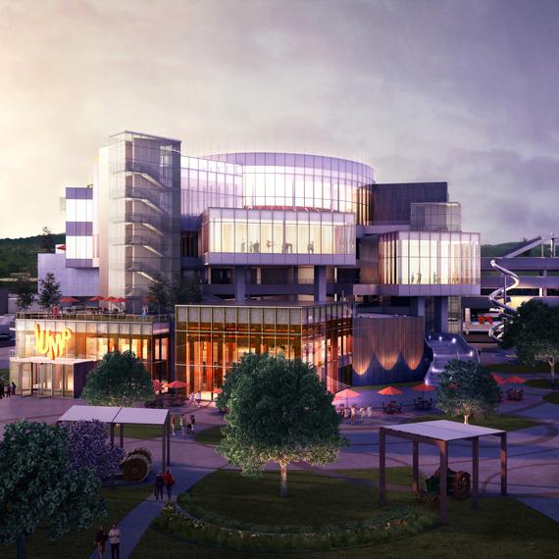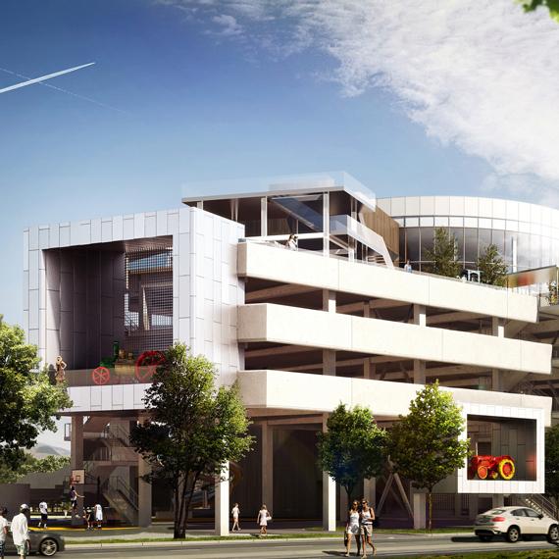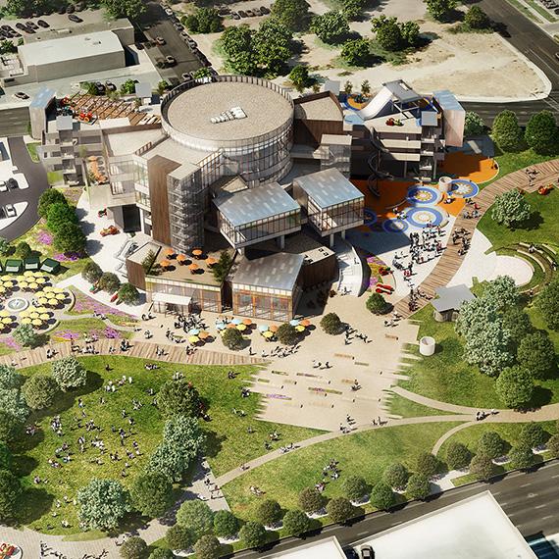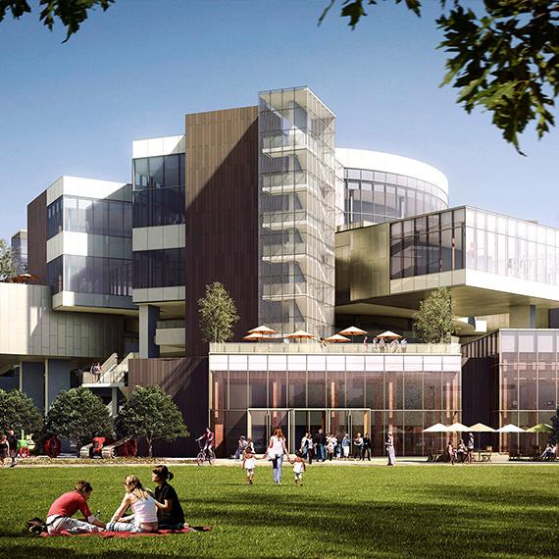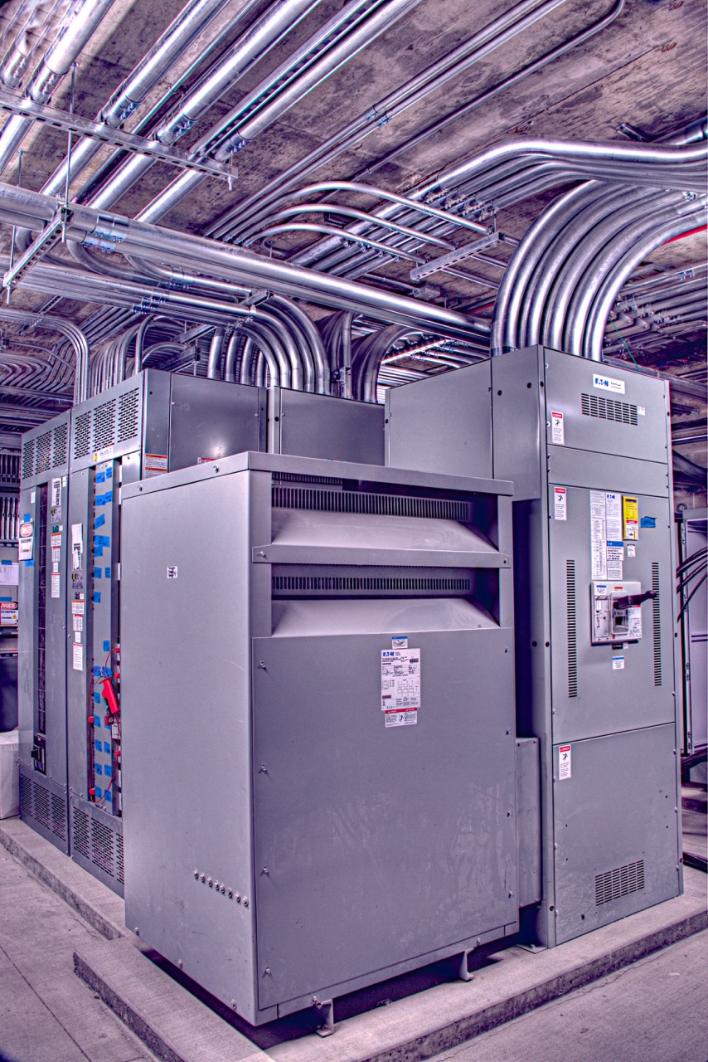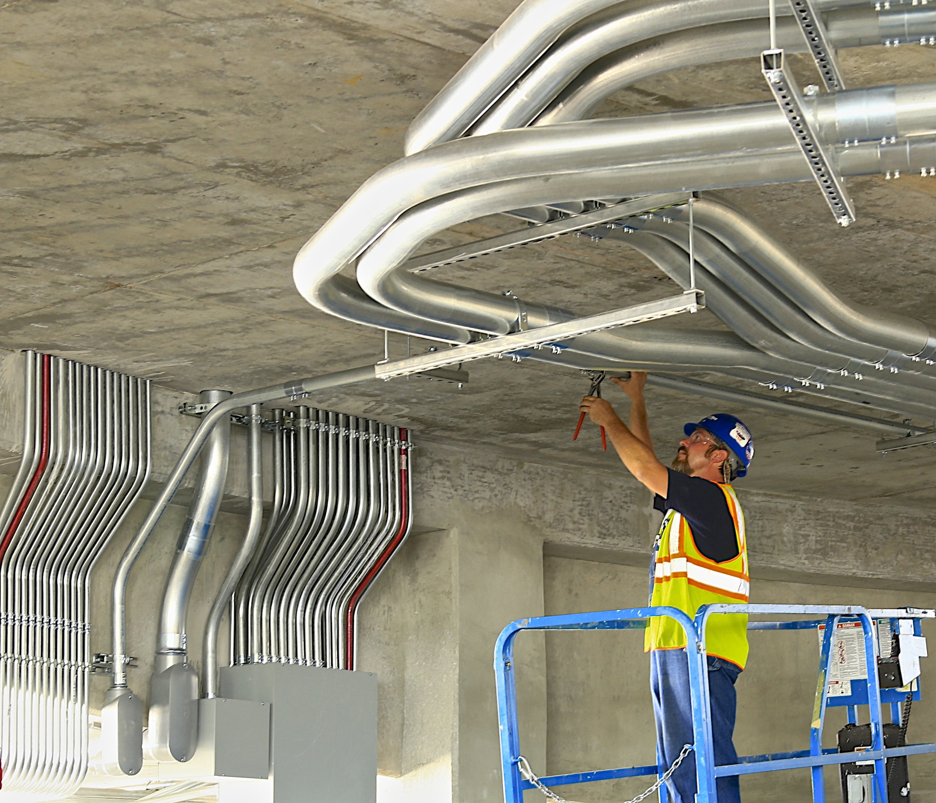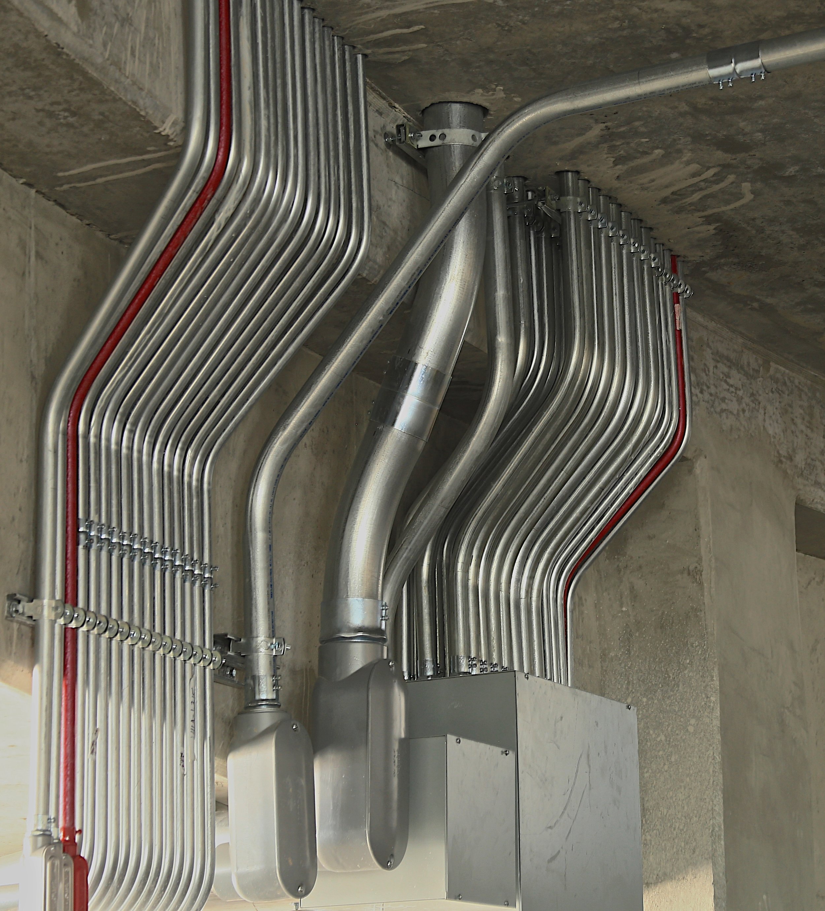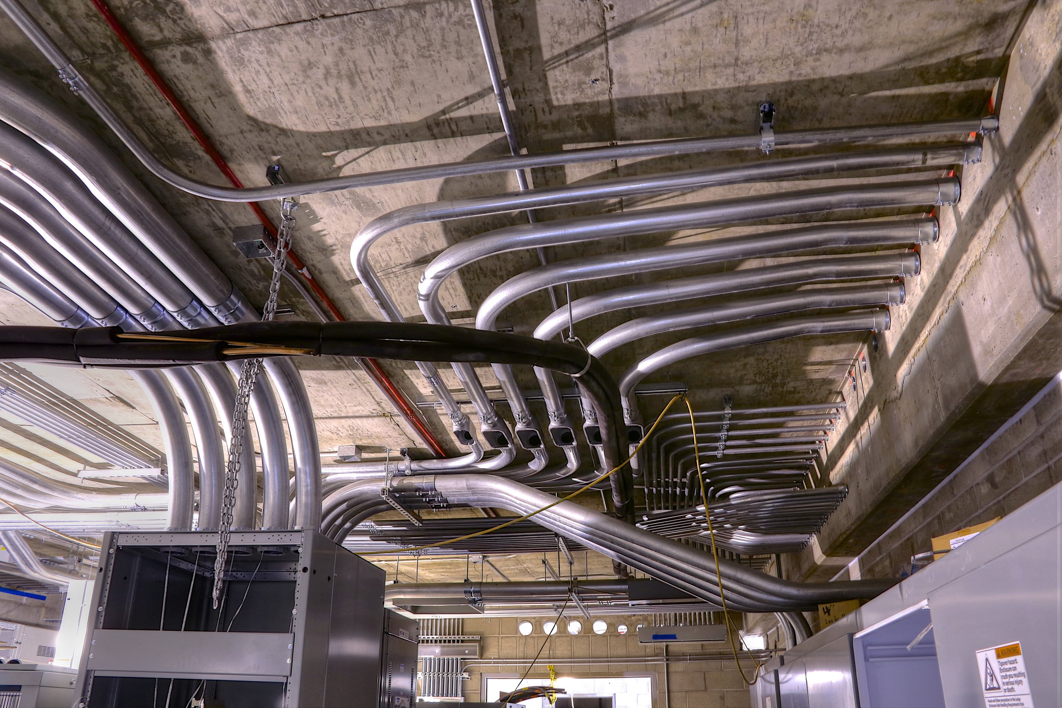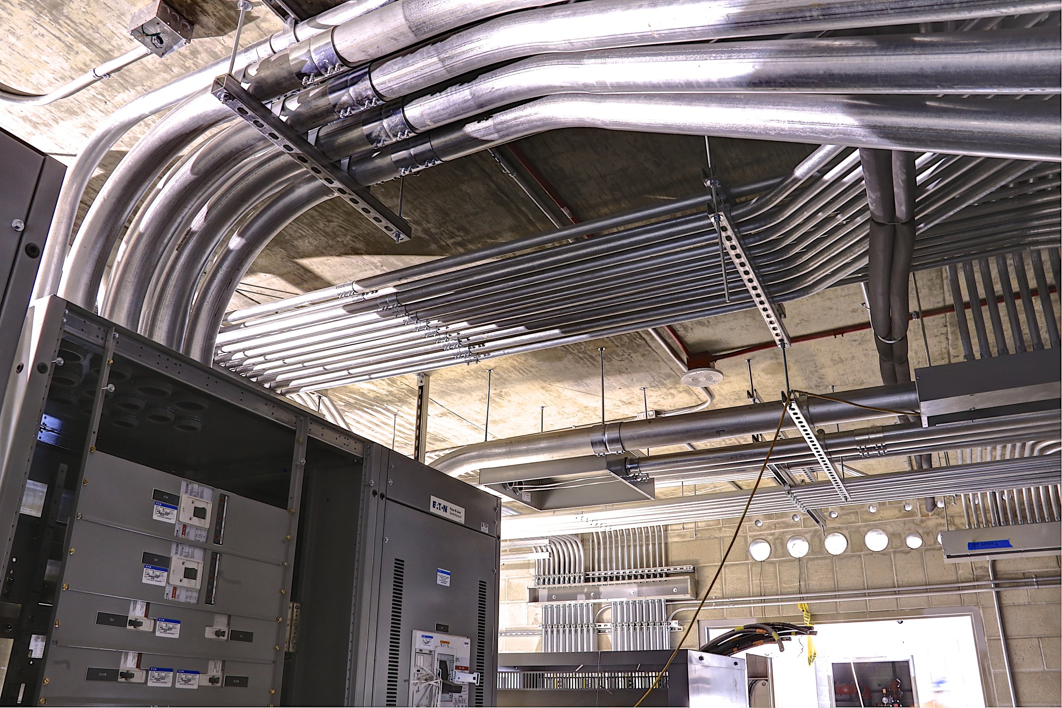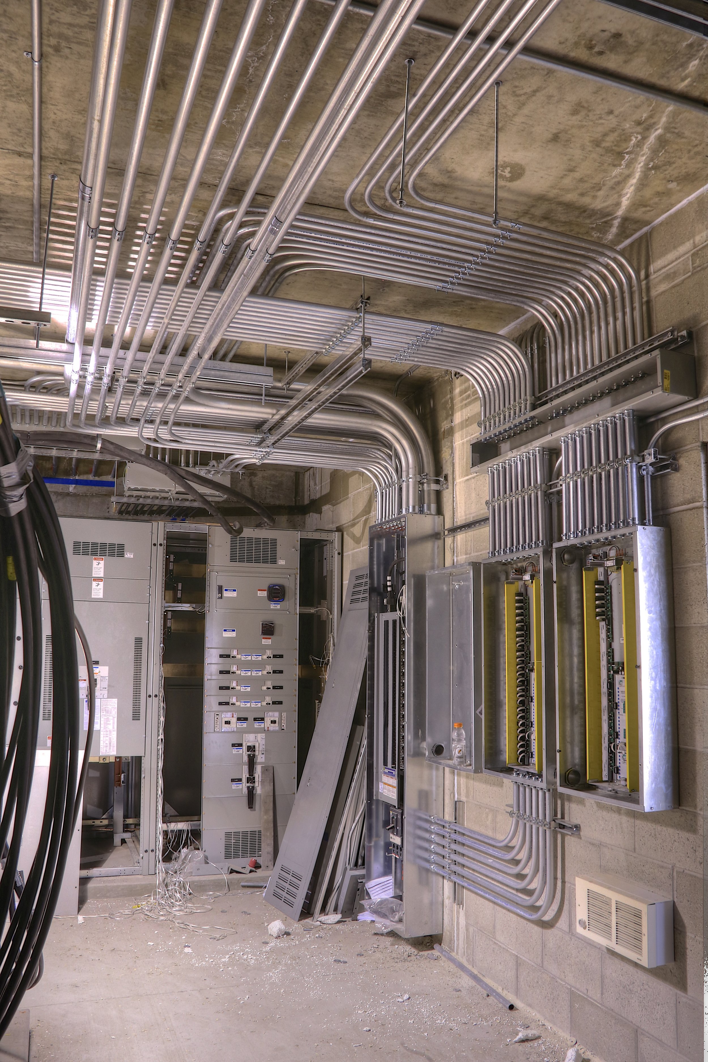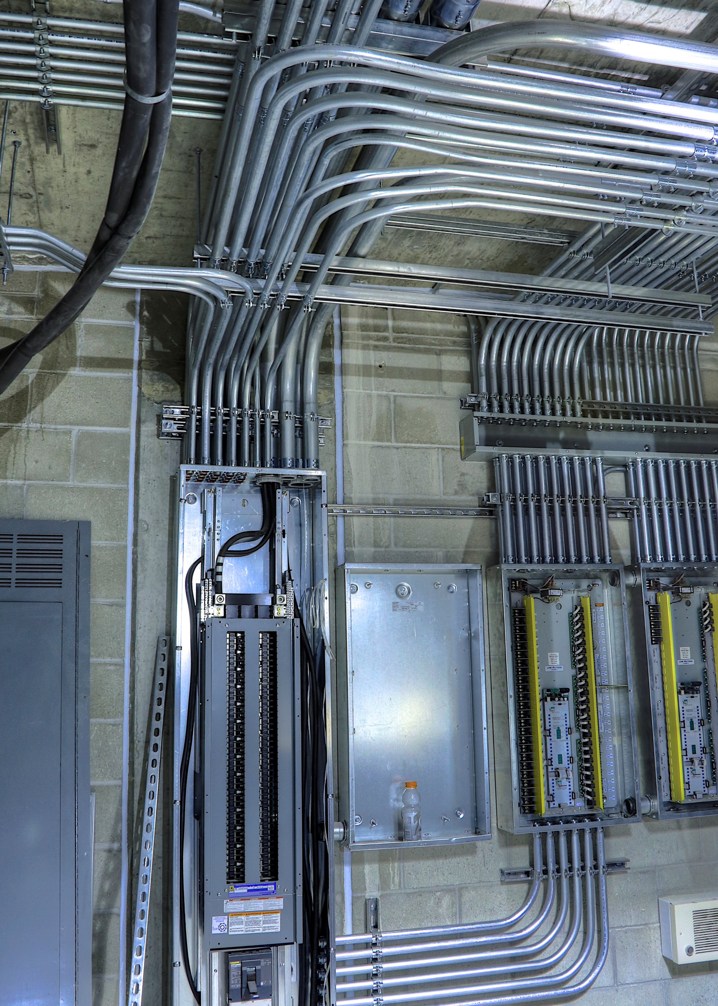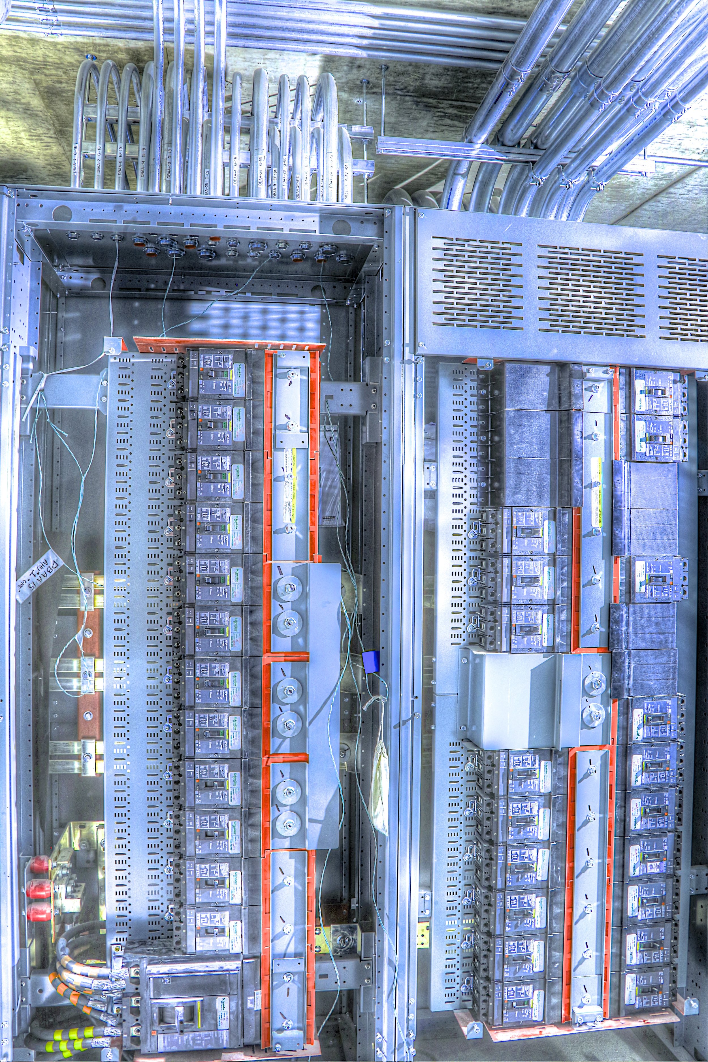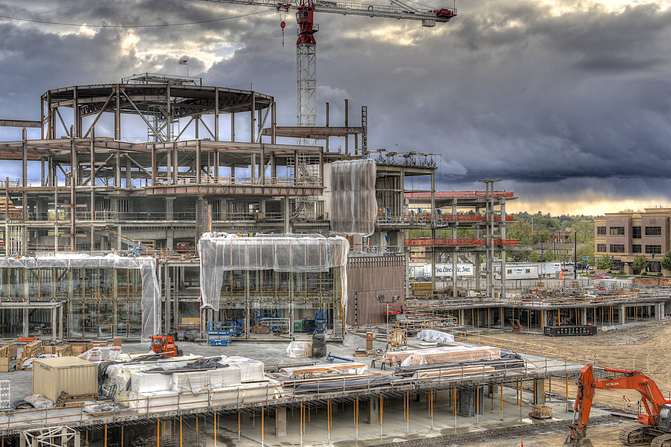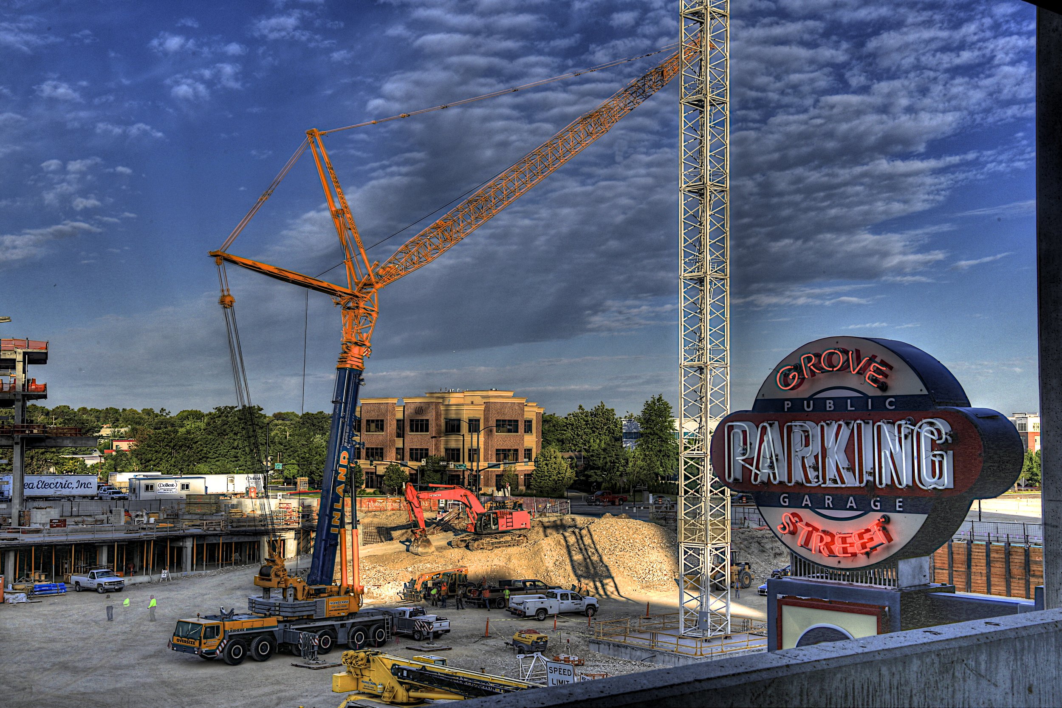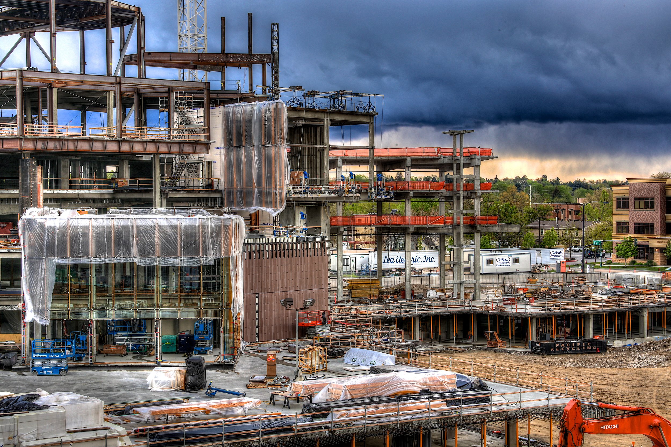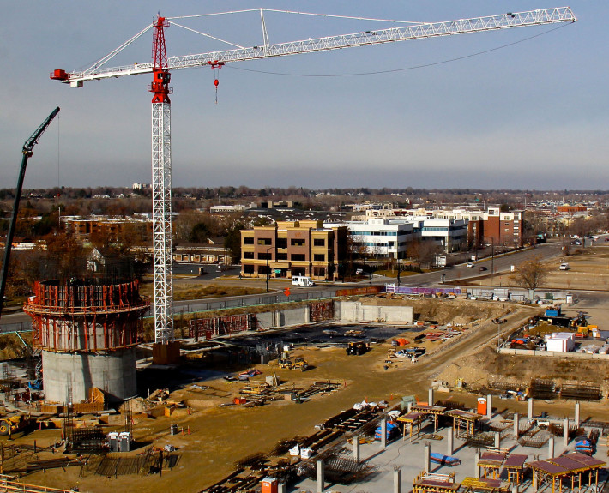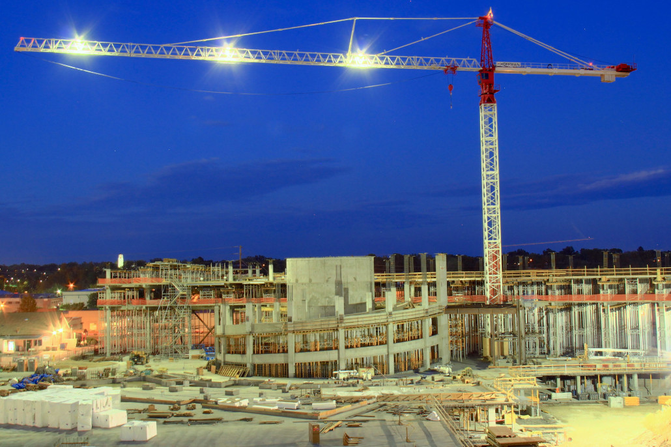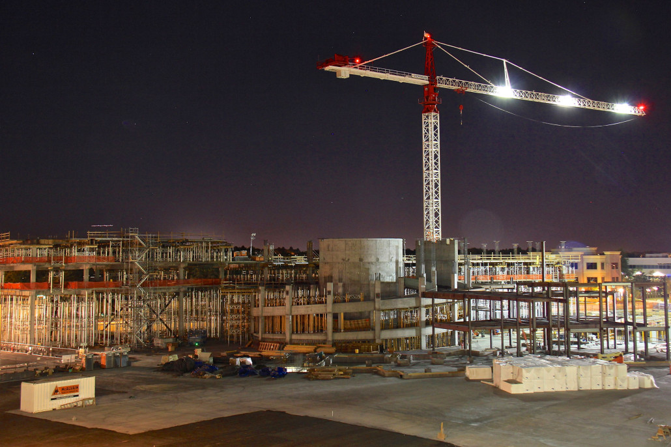Jack's Urban Meeting Place
Boise, idaho
completed 2015
General Contractor: Hoffman Construction
Architect: Adamson & Associates
Description: JUMP is a non-profit Simplot Foundation project. It serves as a hybrid community center that includes several independently themed teaching spaces such as the workshop inspired Maker’s Studio, dance themed Movement Studio, A/V inspired Play Studio, Inspiration Studio, & Multi-Purpose Studio. Large events can be hosted with a view in the expansive, glass-walled Pioneer Ballroom and JUMP room on the 5th and 6th floors. The Kitchen Studio is an interactive food-prep space where cooking classes are held. The entire project houses an incredible antique tractor collection consisting of 51 vintage mechanical-marvels that link JUMP to Simplot's agricultural roots. A number of whimsical art installations and interior exhibits inspire playfulness and imaginations of young and old alike. Open air exhibitions — ‘sky-gardens’ — are integrated into the above-grade parking structure and rooftop spaces.
Parking for over 100 cars is provided above-grade and parking for 500 cars serving adjacent site functions is provided below-grade in the massive underground parking structure - the largest in the state. A "green roof" over the below-grade garage, in combination with additional site area, forms a 7.5 acre park that includes an amphitheater and multiple areas dedicated to community events and the Simplot Foundation mission of inspiration.
Total Project Cost: $100 Million
Project Size: 70,000 sf, 190,000 sf underground parking (400+ spaces), 90,000 sf above grade parking structure (115 spaces)
*images courtesy of Adamson & Associates, JUMP, McAlvain Group & Michael McCullough
